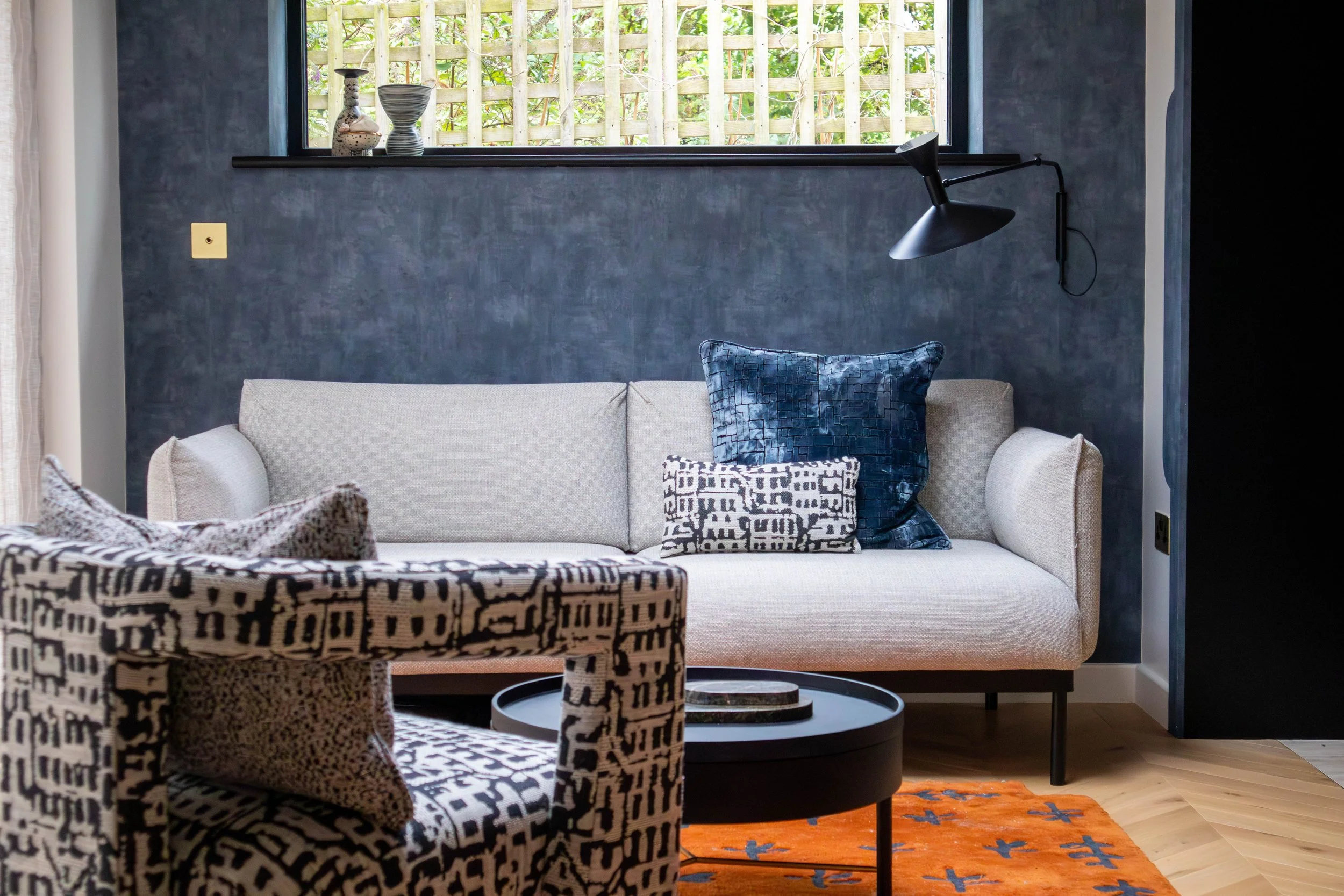How to Read a Room: Teaching Clients to Understand Spatial Potential
By Pavlina Campbell:
Interior design begins long before the first sketch or sample board. It starts with a conversation—a moment where a client stands in a room and says, “I’m not sure what to do with this.” And in that moment, your role as a designer shifts from creator to interpreter. You’re not just designing a space; you’re helping someone see it for the first time.
Whether working on a layered period home in Cambridge or a garden-facing extension in Letchworth Garden City, the challenge is the same: guiding clients to read their space with imagination and clarity. These two regions may differ in architectural language—Cambridge steeped in academic heritage, Letchworth shaped by garden city ideals—but both offer rich opportunities for emotionally resonant design.
Start with Emotion, Not Layout
Before measurements or mood boards, ask your client: How do you want to feel here?
Is this a space for retreat, connection, creativity, or pause?
In Cambridge, that might mean preserving the quiet dignity of a study nook beneath original beams. In Letchworth, it could mean opening up a snug to embrace the garden’s morning light.
By anchoring the design process in emotion, you invite clients to engage with their space on a deeper level. It’s no longer about what fits—it’s about what feels right.
Reading Light: The Quiet Storyteller
Light is often overlooked, yet it’s one of the most powerful tools in shaping spatial experience. Teaching clients to observe how light moves through a room—how it shifts from morning to evening, how it interacts with surfaces and textures—can transform their understanding of what’s possible.
In Cambridge homes, light may be filtered through narrow sash windows, casting soft shadows on aged plaster. In Letchworth, generous glazing and garden-facing layouts invite a more expansive, natural rhythm. Layering artificial light—ambient, task, accent—adds nuance and control, allowing the space to adapt to mood and function.
Snug space - Designed by Pinterior.space
Texture, Tone, and Material Response
Materials speak. Velvet absorbs light and invites stillness. Linen reflects it, creating movement. A matte wall finish can ground a space, while a gloss surface might energize it. Helping clients understand how texture and tone influence mood is part of the educational journey.
In Cambridge, you might lean into layered finishes and tactile storytelling—Venetian plaster, dark woods, curated lighting. In Letchworth, the palette may shift toward grounded calm and outdoor continuity. But the principle remains: materials are emotional tools, not just aesthetic choices.
Flow and Connection
Clients often struggle to see how one room relates to another. Teaching them to read flow—how people move, pause, and connect—can unlock the full potential of a home.
Use colour continuity, material echoes, and architectural rhythm to show cohesion. Whether it’s a snug tucked between kitchen and living room, or a garden-facing lounge with a wood burner, every space should feel like part of a larger story.
Final Thought: Empowering Through Imagination
Reading a room is not about imposing a vision—it’s about revealing one. When clients learn to see their space not just as it is, but as it could be, they become collaborators in the design process. They begin to trust their instincts, articulate their needs, and engage with their homes in a more meaningful way.
Whether in Cambridge’s historic interiors or Letchworth’s garden city homes, the goal is the same: to create spaces that feel deeply personal, emotionally resonant, and beautifully alive.



