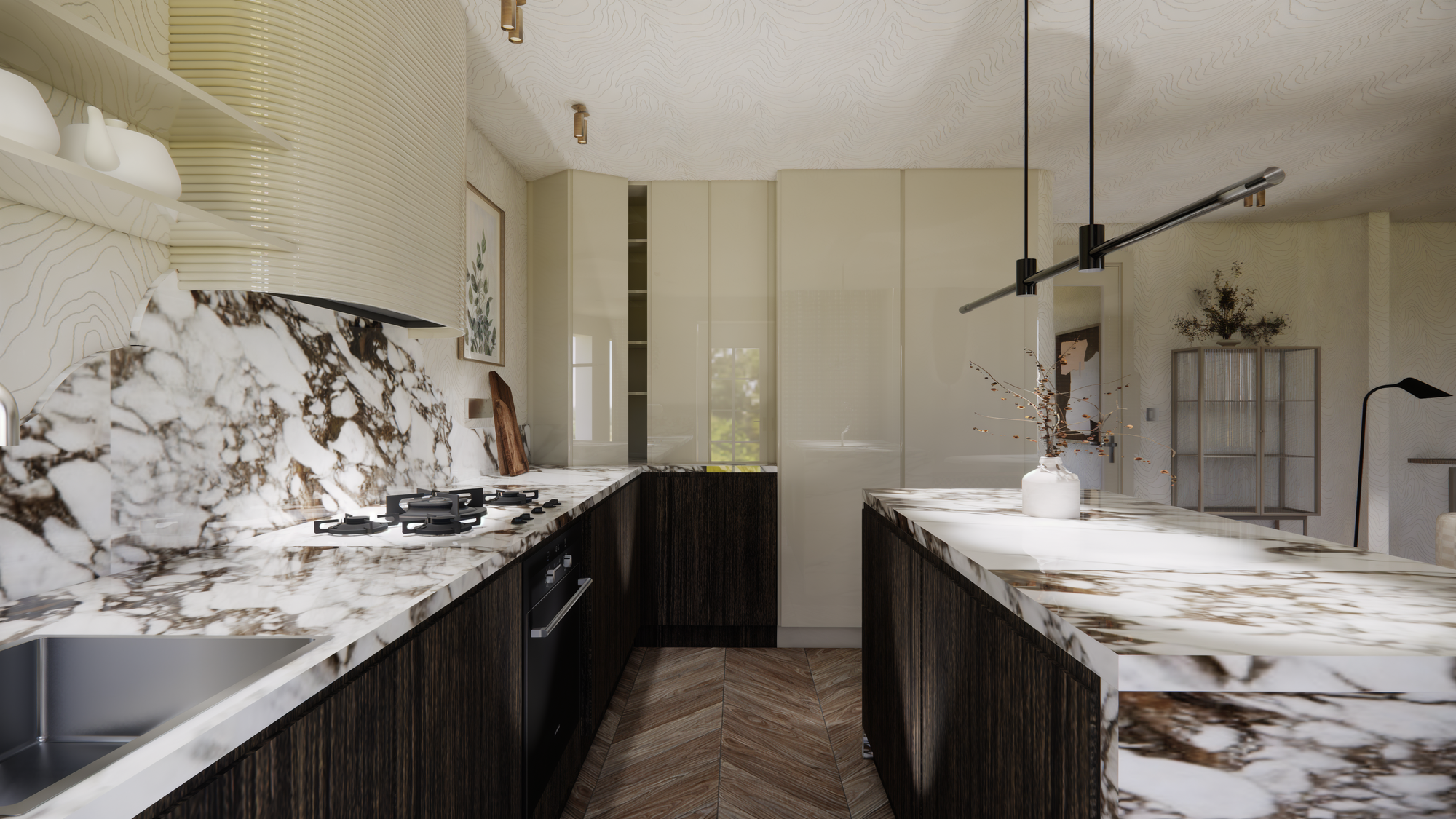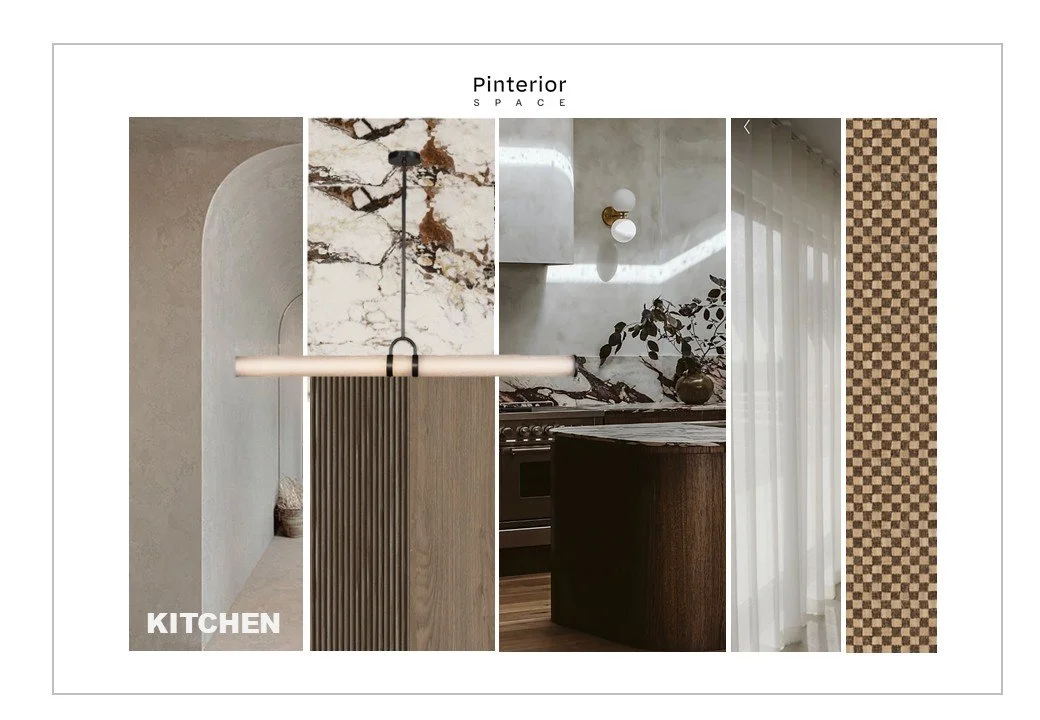Designing for Rhythm and Reflection: A Family Kitchen in Letchworth Garden City
By Pavlina Campbell: Interior Designer, Educator, and Storyteller
In our recent residential project in Letchworth Garden City, we were appointed to design a kitchen-living space for a family of four—two adults, two children—seeking a home that felt both special and deeply functional. Their brief was clear: preserve the natural light, celebrate the garden views, and create a space that supports the rhythm of daily life.
As a studio rooted in Cambridgeshire, we brought our signature blend of serenity, clarity, and quiet luxury to this Hertfordshire home. The result is a kitchen that feels grounded yet elevated—tailored to the emotional and practical needs of a modern family.
A Kitchen That Holds Space
This kitchen was designed to hold space for rhythm, reflection, and refined living. From the early morning light that filters through layered curtains to the soft evening glow across veined marble, every detail was chosen to support the family’s lifestyle and emotional well-being.
We explored multiple layout options to ensure the space worked intuitively for their routines. The final configuration allows for fluid movement, shared moments, and quiet pauses—anchored by a central island that invites connection and calm.
Materials That Speak
Marble countertops and splashbacks with dramatic veining add visual depth and timeless elegance.
Ribbed cabinetry and textured finishes bring tactile warmth and subtle rhythm to the space.
Layered lighting—from minimalist pendants to natural daylight—guides the mood from morning calm to evening comfort.
Floating shelves and curated styling reflect the family’s personality while keeping the space light and breathable.
Herringbone wood flooring adds warmth, movement, and a sense of heritage.
These materials were chosen not just for their aesthetic value, but for their ability to support emotional clarity and functional ease.
Light, Layout, and Landscape
One of the client’s core priorities was preserving the connection to the garden. We honoured this by framing views, softening transitions, and ensuring that no structural element blocked the natural light. The result is a kitchen that feels open to nature—while still offering the privacy and performance needed for a busy family.
Concept & Visual Development
Before the first tile was laid, we explored the emotional and spatial potential of this kitchen through concept boards and layout studies. These early visuals helped us align with the client’s vision—balancing function, flow, and feeling.
Concept Board
A visual summary of textures, tones, and spatial mood—highlighting marble veining, cabinetry finishes, and lighting inspiration.
Layout Drawings
Floor plan and elevation studies that shaped the final configuration, ensuring optimal flow, light access, and family-friendly zones.
These drawings are more than technical—they’re the emotional blueprint of the space.
Studio Philosophy in Practice
This project reflects our belief that interior design is not just about aesthetics—it’s about creating environments that support wellness, performance, and emotional clarity. Whether in Cambridgeshire, Letchworth, or beyond, our approach remains the same: thoughtful, intentional, and deeply personal.
We design spaces that feel as good as they look—where every detail is rooted in empathy, artistry, and strategic thinking.
Explore More
If you're seeking a space that feels both beautiful and deeply functional—whether in Cambridge, Letchworth, or beyond—we’d love to hear from you. Explore our portfolio, follow our studio journey, or reach out to begin your own design story.




