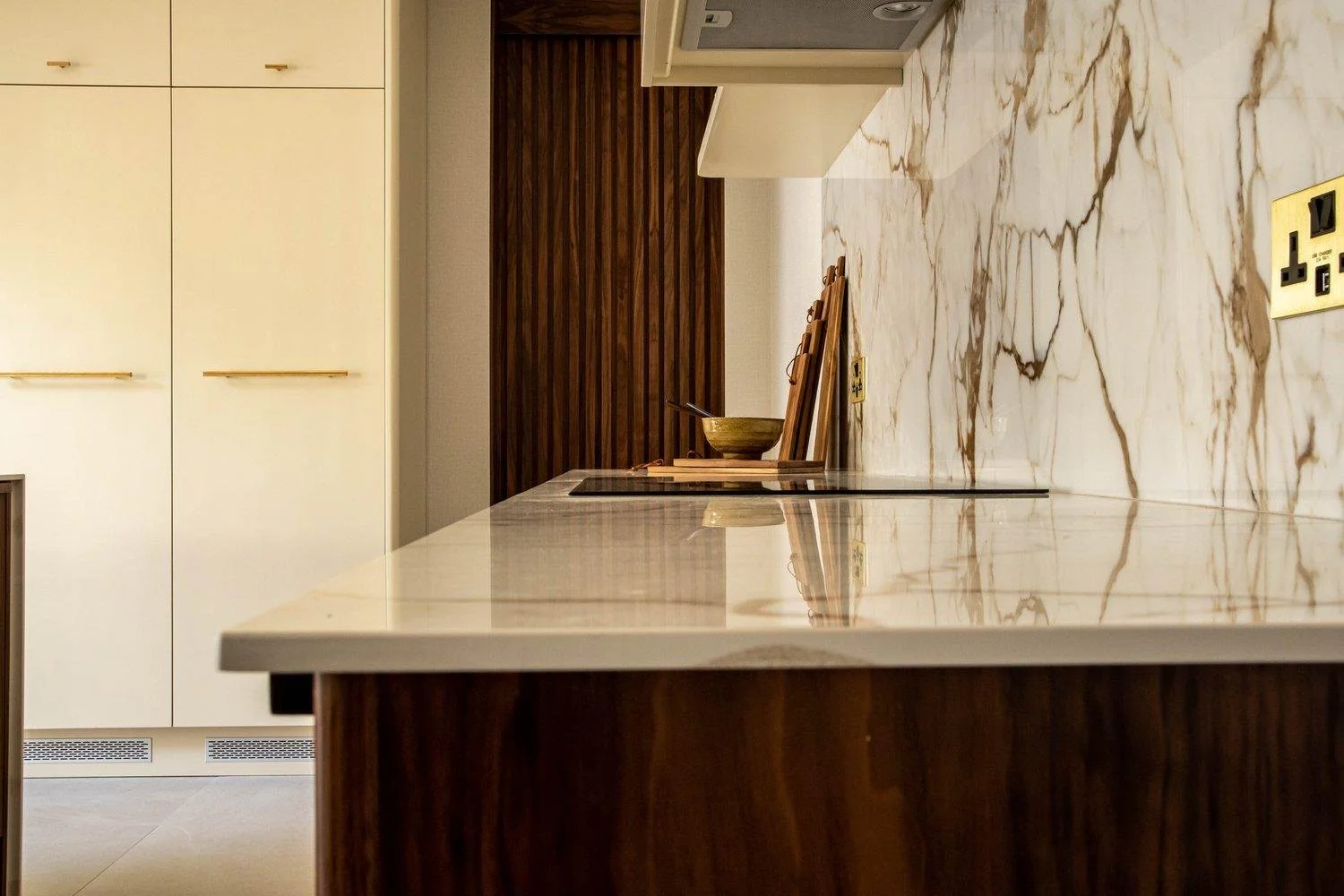Kitchen Interior Design Cambridge/ Kitchen Interior Design
How to Plan a Kitchen That’s Both Functional & Beautiful
The kitchen is the heart of the home—a space where cooking, entertaining, and everyday living come together. A well-designed kitchen balances style and practicality, ensuring that it not only looks stunning but also enhances efficiency. Whether you're considering a modern kitchen redesign or a bespoke kitchen renovation, here’s how to plan a space that works beautifully.
The kitchen is one of the most complicated rooms of the house to plan/lay out. Redesigning a kitchen is about more than just making a beautiful space – it is about making a more functional space.
Step 1: Define Your Kitchen’s Purpose
Before diving into layout and aesthetics, consider how you use the space:
•Number of users – family, single person, couple......
•How the kitchen is used: frequently, occasionally, serious cooking
•How many people typically use the kitchen at once
•Do you have specific cooking habits that require special appliances?
•Shopping – weekly, monthly
•Technological requirements, gadgets
•Budget & Timeline Considerations
•Taste – aesthetics - Styles
•Functional & Storage Requirements - any built-in features like wine racks, spice drawers, or hidden appliances?
•Lighting & Ambience Preferences
Understanding your needs helps shape the layout, storage, and style choices.
Step 2: Plan the Kitchen Layout
The best kitchens follow the work triangle principle—optimising movement between the sink, stove, and refrigerator. Some popular layouts include:
The kitchen work triangle is a concept used to determine efficient kitchen layouts that are both aesthetic and functional.
The primary tasks in a home kitchen are carried out between the cooktop, the sink and the refrigerator.
The idea is that when these three elements are close (but not too close) to one another, the kitchen will be easy and efficient to use, cutting down on wasted steps.
Consider the shape of your kitchen!
L-Shaped Kitchen – Perfect for open-plan designs, maximising corner space
U-Shaped Kitchen – Provides plenty of storage and counter space
Galley Kitchen – Ideal for smaller homes, keeping everything within easy reach
Island Kitchen – Adds workspace, storage, and a social hub for entertaining
Step 3: Prioritize Storage & Organization
A clutter-free kitchen enhances functionality. Consider smart storage solutions like:
-Deep drawers for pots and pans
-Pull-out pantry systems for easy access
-Overhead cabinets with efficient compartmentalisation
-Hidden storage for appliances to maintain a sleek aesthetic
Kitchen rules:
-Keep a clearance of 750mm to combustible material above a gas cooker
-Electrical sockets should not be placed near a kitchen sink for safety reasons
-And remember to consider the location and position of the extractor fan
-Typically, kitchen units and appliances are ‘modular’ and composed of standardised sizes (e.g. 300mm, 600mm, 900mm)
-Typically, if you are drawing up a floor plan of a kitchen, then the depth of the base unit will be 600mm
-The height of the base unit, including the worktop, will be 900mm
-The depth and height of the wall unit will vary
-Kitchen appliances are generally made to fit a space of 600mm wide and deep
-Freestanding appliances are often larger, so generally allow 700mm and ensure you read the specification
-Freezers often vary in size, and once again, size and weight should be checked
Step 4: Select Materials & Finishes
Your choice of materials impacts both durability and design:
-Countertops – Quartz for durability, marble for luxury, butcher block for warmth
-Cabinet finishes – Matte for a modern look, glossy for a sleek style, wood for warmth
-Flooring – Tiles for easy maintenance, hardwood for elegance, stone for timeless appeal
Step 5: Optimise Lighting
Kitchen lighting should be both functional and atmospheric:
Task lighting – Under-cabinet lights illuminate workspaces
Ambient lighting – Pendant lights over islands add elegance
Natural lighting – Maximising daylight enhances warmth and energy efficiency.
Need lighting ideas? Read our guide on How to Use Lighting to Transform Your Space.
Step 6: Incorporate Smart & Sustainable Features
A modern kitchen benefits from smart technology and eco-friendly choices:
-Energy-efficient appliances reduce consumption
-Automated lighting enhances convenience
-Sustainable materials minimise environmental impact
Final Touch – Bringing Your Dream Kitchen to Life
A well-planned kitchen blends aesthetics with functionality, ensuring efficiency, comfort, and visual appeal. Whether you’re working with an Interior Designer in Cambridge or styling your kitchen yourself, thoughtful planning ensures a space that works beautifully for years to come.
Want more design ideas? Explore our articles on how to furnish, plan and other design advice.



