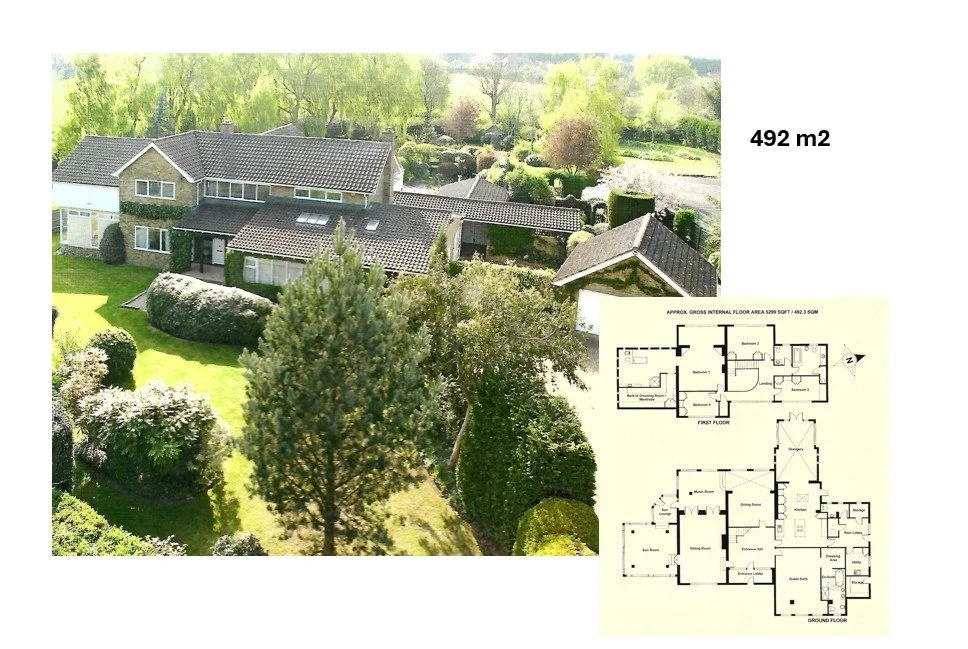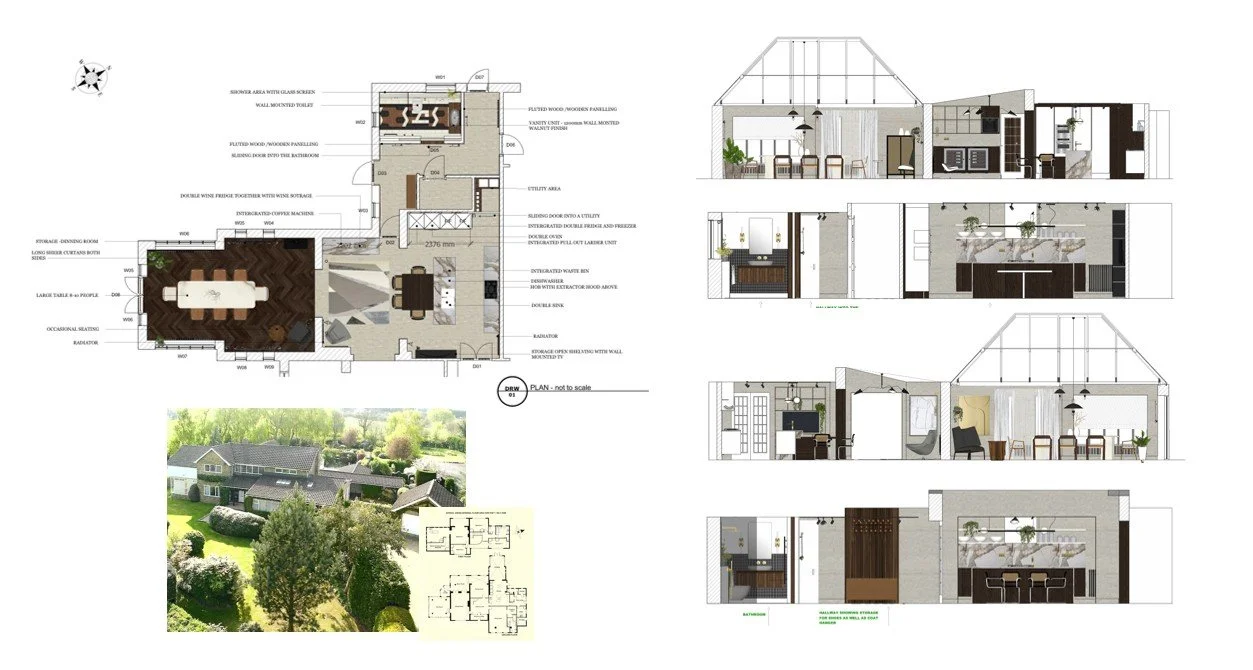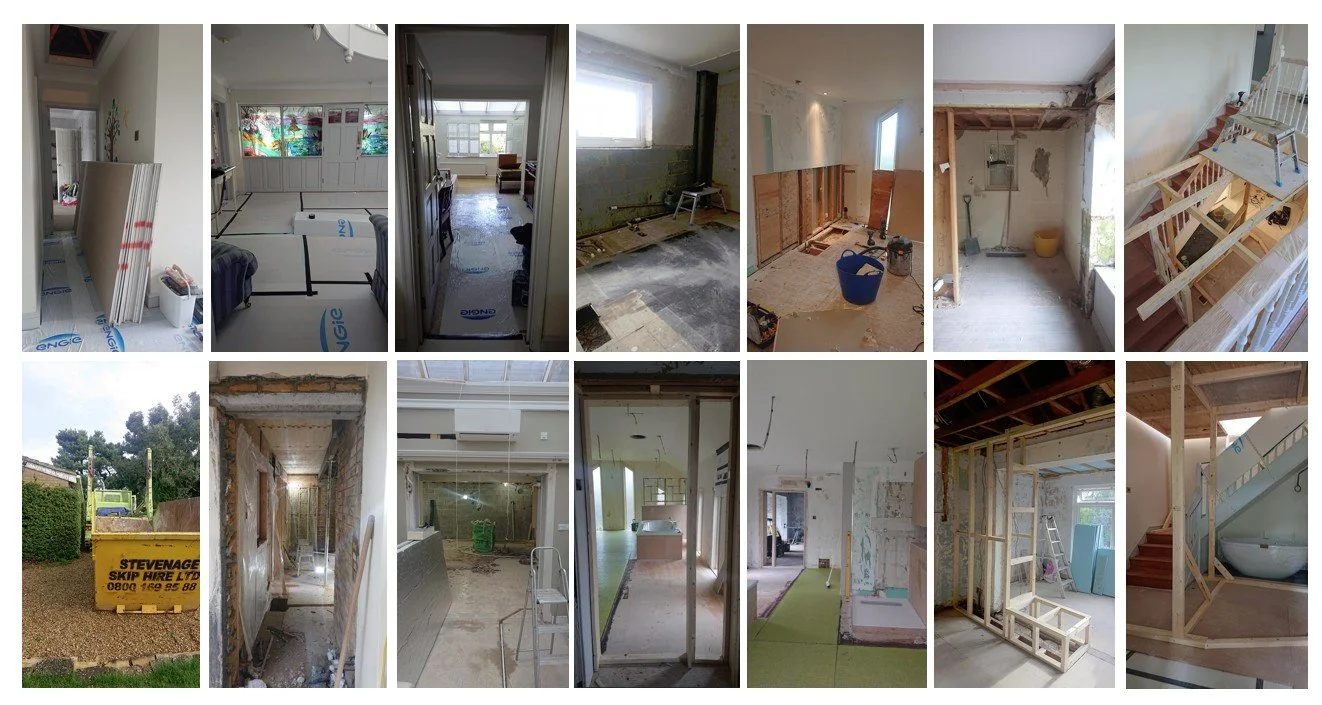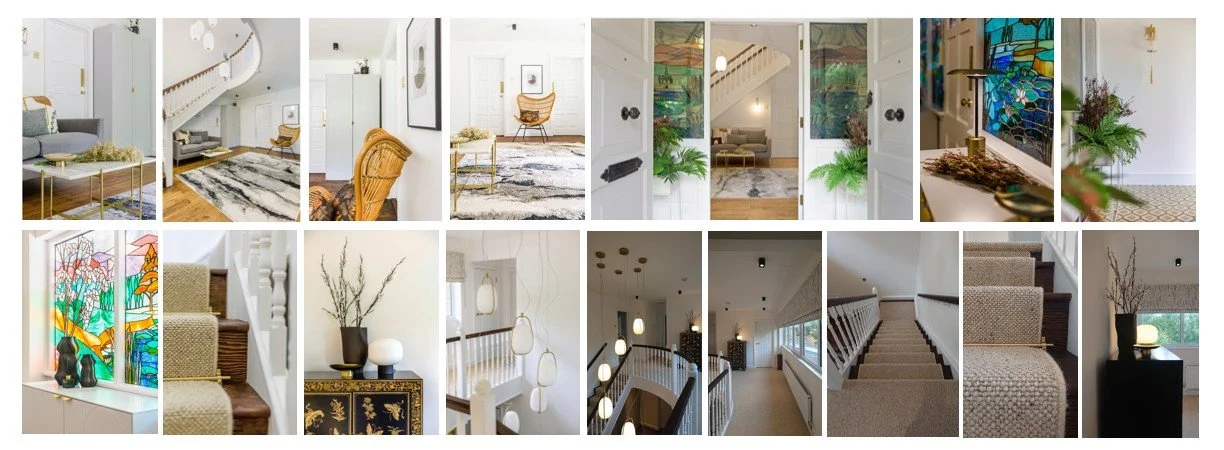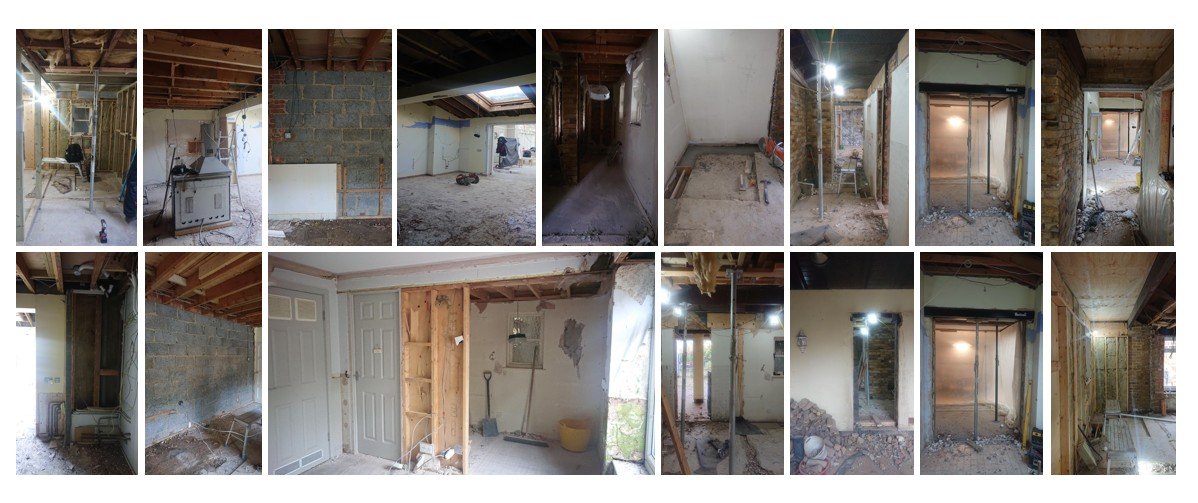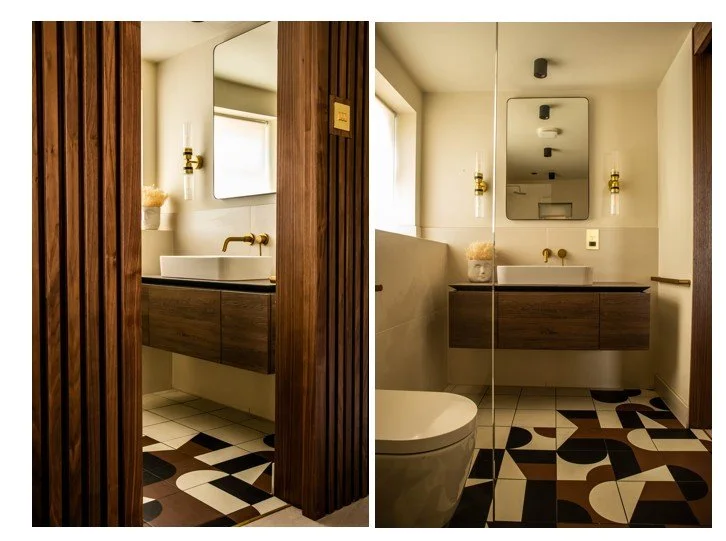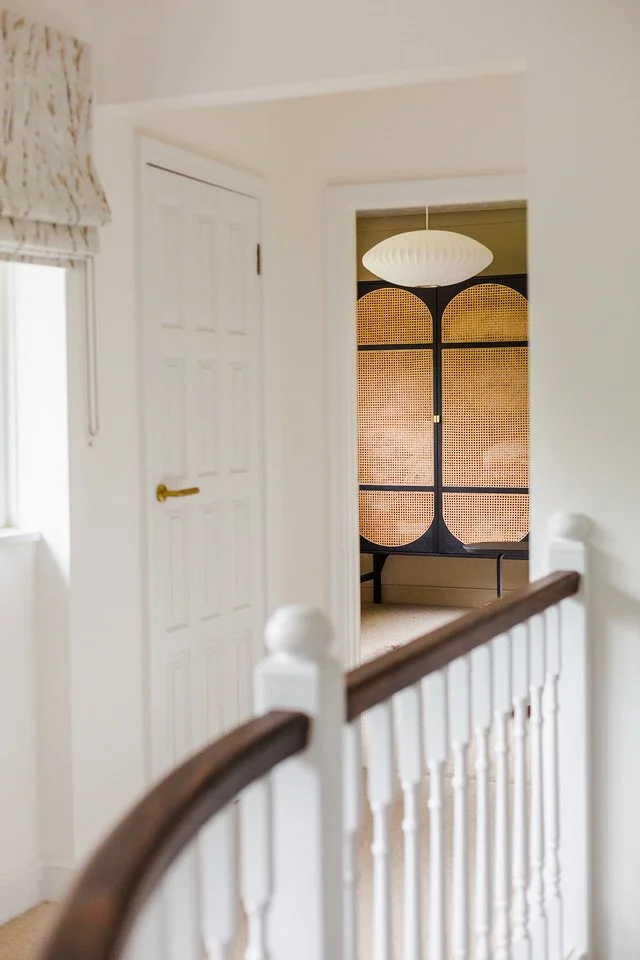Gamlingay Renovation: A Full-Service Transformation by Pinterior.space
By Pavlina Campbell:
“This wasn’t just a renovation. It was a remote Collaboration, a Design-led Orchestration, and a quiet triumph of trust.”
When a client living abroad entrusted Pinterior.space with their 492 m² family home in Gamlingay, the brief was clear: full transformation, full autonomy. From structural redesign to final furnishing, every decision, detail, and delivery was coordinated by our studio — with poetic precision and practical resolve.
The Vision: Designing Without Borders
With the client based outside the UK, the design process demanded clarity, empathy, and foresight. We listened deeply, interpreted intuitively, and proposed a new spatial rhythm that honoured both function and feeling.
One of the most pressing challenges was the kitchen — a space with five separate entry points. It felt fragmented, disjointed. We reimagined the layout to restore flow, simplify movement, and allow for a more intuitive kitchen design. This became the blueprint for the rest of the home: clarity through connection.
The Process: From Demolition to First Fix to Completion
This was not a surface-level refresh. It was a ground-up rethinking of structure, layout, and lifestyle. We managed:
Demolition and structural reconfiguration
Coordination with structural engineers and building control
Implementation of steel beams and load-bearing adjustments
First fix installations and approvals
Full furnishing and styling of every room
“Every wall removed, every beam placed, every approval granted — all orchestrated while the client was thousands of miles away.”
Throughout, we documented the journey — from rubble to rhythm — capturing the transformation in images that speak louder than words.
The Spaces: A Home Reimagined
“From hallway to hearth, every space in this 492 m² home was redesigned with intention. The process was consistent: listen, reimagine, implement — all while the client lived abroad.”
Spaces redesigned and delivered:
Large hallway
Open-plan kitchen, dining, and living room
Music room
Downstairs bedroom
Three upstairs bathrooms
Landing
Three bedrooms
Master bedroom with ensuite
Each room was treated not as a task, but as a chapter. We softened transitions, restructured flow, and curated furnishings that spoke to the home’s new rhythm. From structural changes to final styling, every detail was coordinated with care — a full-service transformation led by Pinterior.space.
Holding the Project, Holding the Client
Behind every calm, finished space is a storm of coordination. From the first fix to the final flourish, we carried the weight of every trade, every timeline, and every decision—so our clients didn’t have to. We absorbed the stress, the worry, the what-ifs. What they received was a turn-key outcome: a home that felt effortless, even though every detail was hard-won. This is the quiet work of design. Not just shaping rooms, but shielding the process.
Hallway/Landing -First fix - Process
“Before the light could settle, the structure had to speak. In the hallway and landing, we stripped back, restructured, and softened the bones — preparing the home’s spine for rhythm and reflection.
Kitchen as the Spatial Anchor
This open-plan kitchen became the quiet centre of the home—an anchor point from which every space now flows. By opening the wall into the living room, we invited connection: visual, emotional, and architectural. A second entry was introduced, prompting a complete rethink of the layout. Movement through the space had to feel effortless, so we closed the original garden door and a rear entry, reshaping the circulation with intention.
New openings were carved, each framed with steel to support both structure and vision. These interventions weren’t just practical—they were poetic. They allowed the kitchen to breathe, to hold space for the everyday, and to connect seamlessly with dining and living zones. From first fix to completion, every decision was made to balance rhythm, practicality, and quiet beauty.
A Bathroom Reoriented by Flow
The reconfiguration of the downstairs kitchen rippled outward, reshaping the layout of this bathroom entirely. What was once a tucked-away utility became a considered space—reoriented to align with the new architectural rhythm. The original entry was closed, and a new sliding, floor-to-ceiling door was introduced, offering both discretion and drama.
A larger window now draws in natural light, softening the geometry and illuminating the wall panelling, which adds depth and quiet texture. This wasn’t just a cosmetic update—it was a spatial rethink. Every decision, from orientation to material choice, was made to support the new flow of the home. Like the rest of the house, the bathroom was completed from first fix to final detail, holding its own as a serene, functional retreat
Furnishing & Final Touches
Once the structure was sound and the layout resolved, we turned to the soul of the home: its furnishings. Every piece was sourced, selected, and installed by our studio — from the silhouette of the sofa to the echo of the hallway.
“This wasn’t decoration. It was curation — of comfort, clarity, and continuity.”
What Pinterior.space Stands For
We design, coordinate, and deliver — from first fix to final flourish.
This Gamlingay home is proof: we don’t just decorate. Whether your project begins with rubble or a rough sketch, we hold the vision and carry it through.
“Design is not just what we do. It’s how we care.”
“What We Delivered”
What Pinterior.space Delivered
Full architectural redesign
Structural coordination (engineers, building control)
Project management across trades
Kitchen flow optimisation
Bathroom layout and approvals
Furnishing and styling of all rooms
Remote client collaboration
End-to-end delivery
“If your home needs more than decoration — if it needs rhythm, clarity, and care — we’d love to help. Explore our full-service design approach or get in touch to begin.”
Contact Pinterior.space to begin your own narrative of place, purpose, and poetic living along Grange Road—or wherever your Cambridge journey may lead.
If you’re searching for a Cambridgeshire Interior Designer who blends practical solutions with poetic detail, this is where the journey begins.
Ready to design with intention? Book your consultation today.

