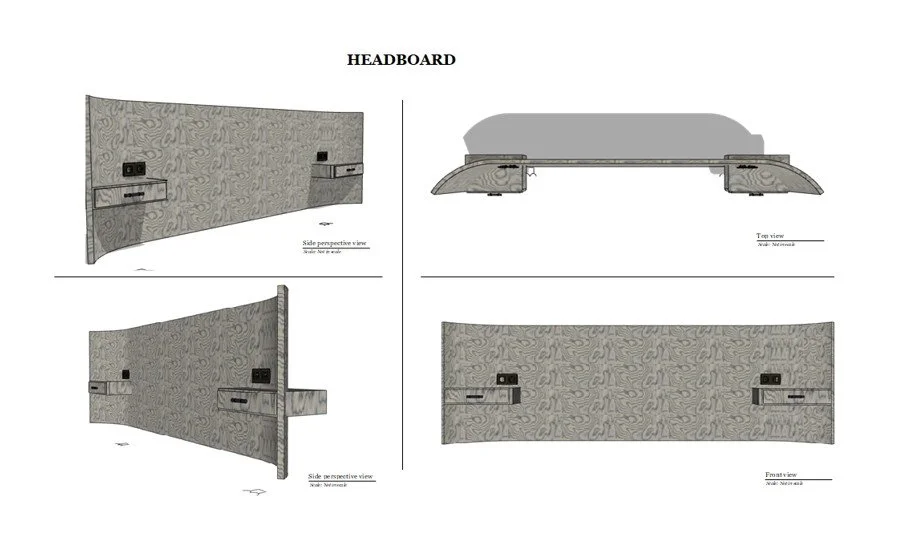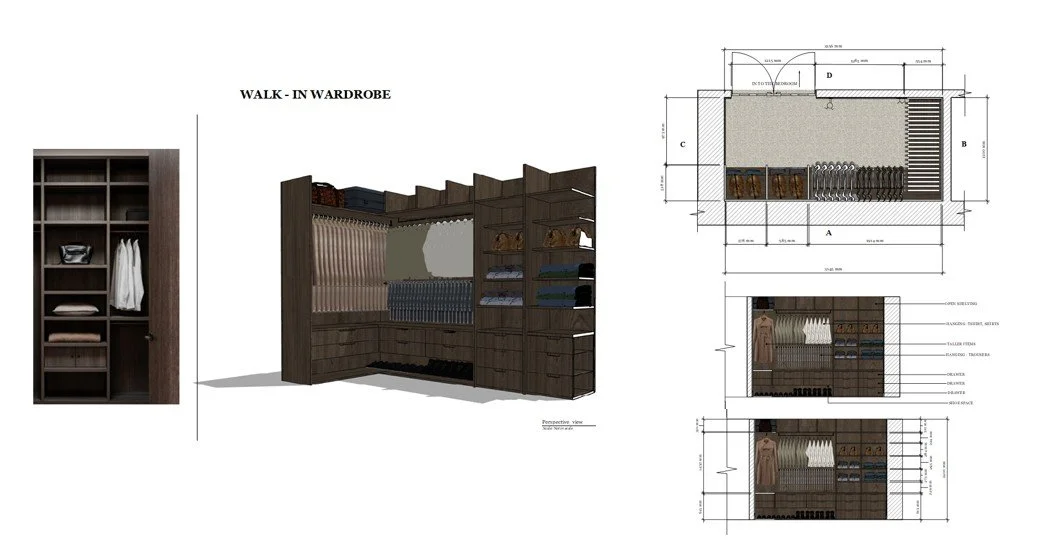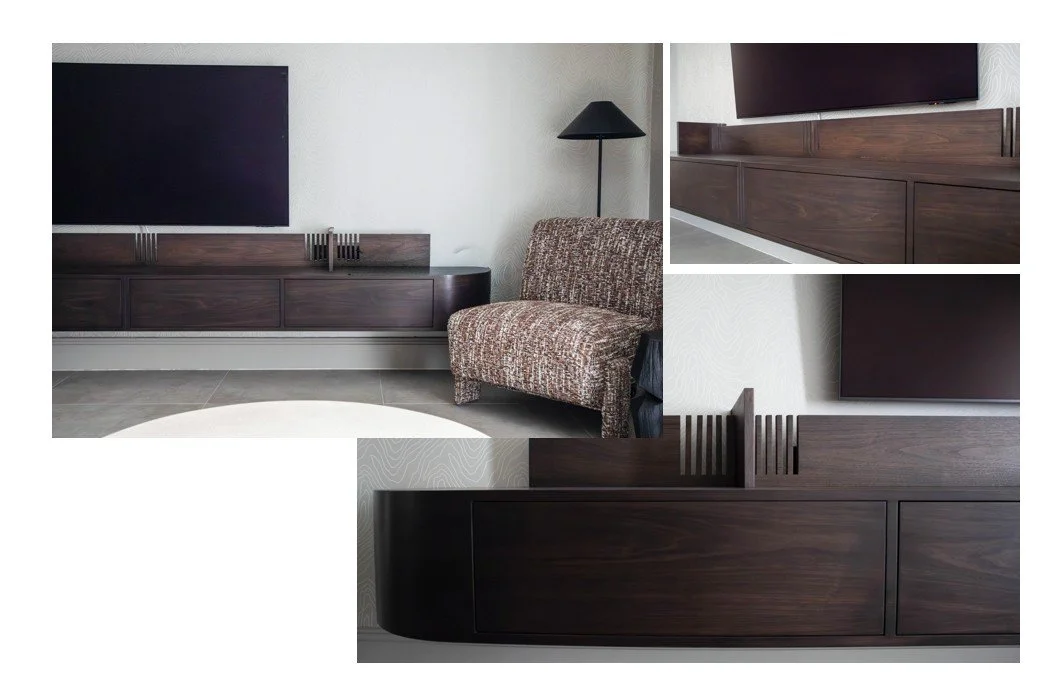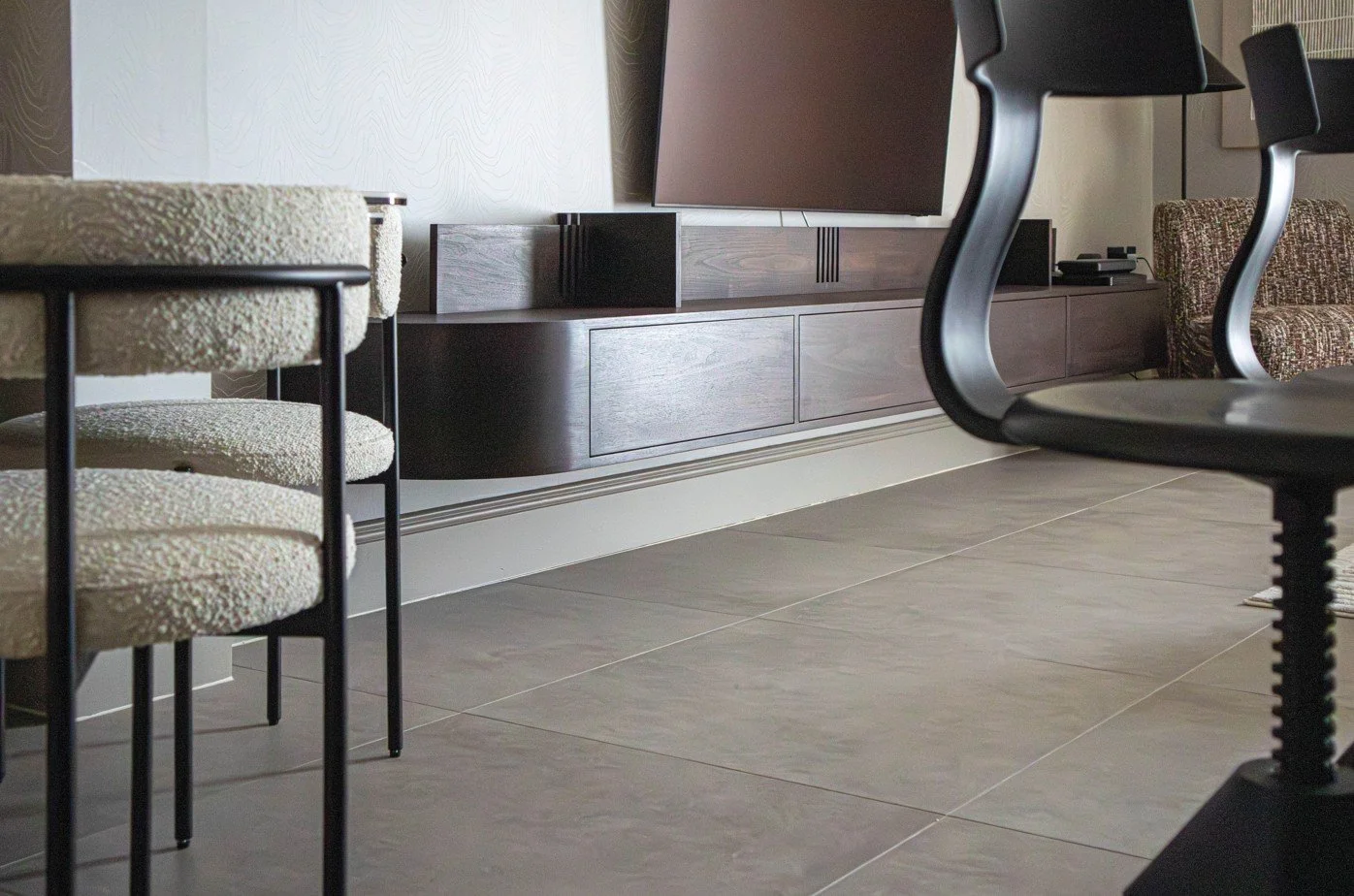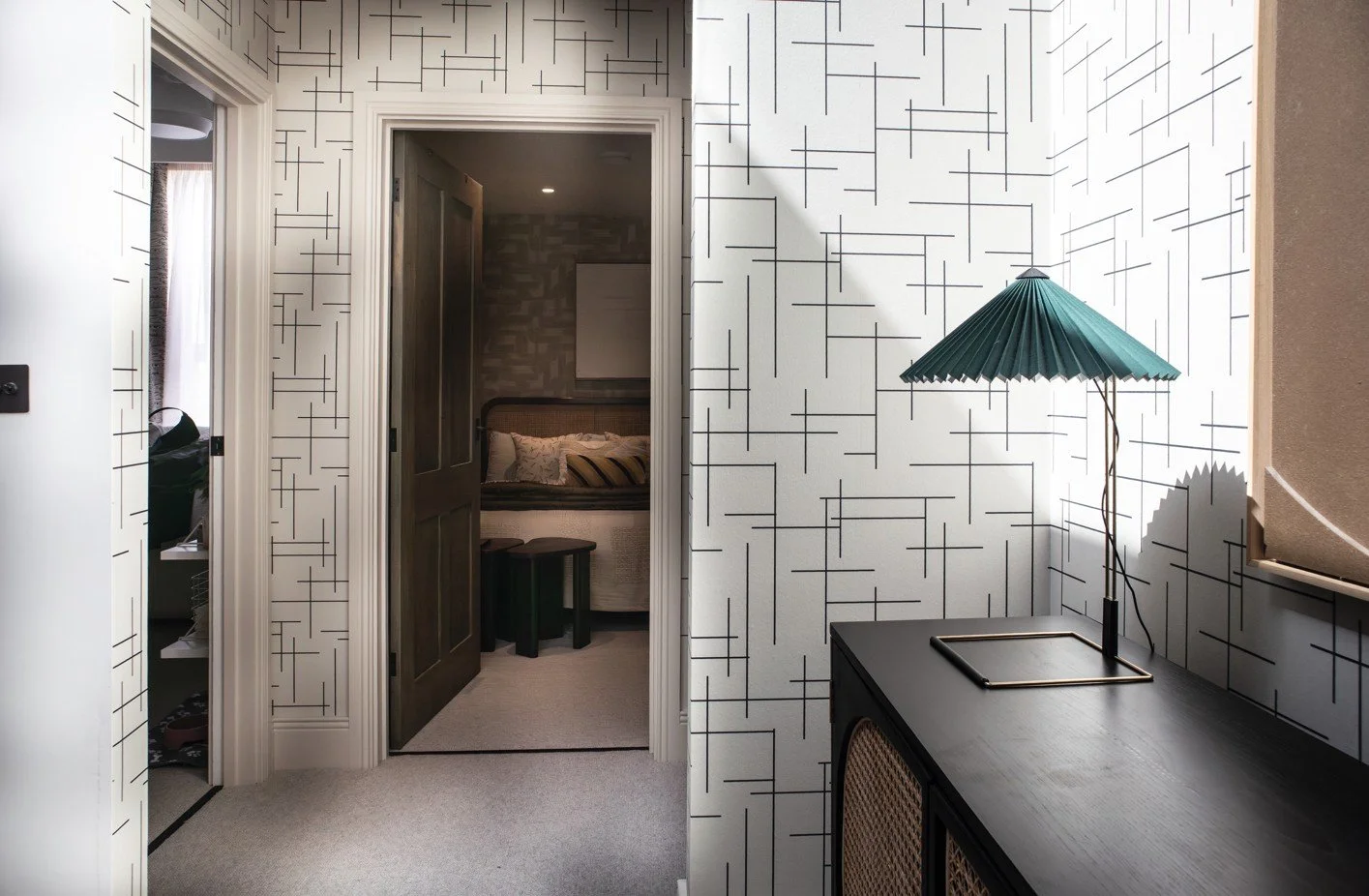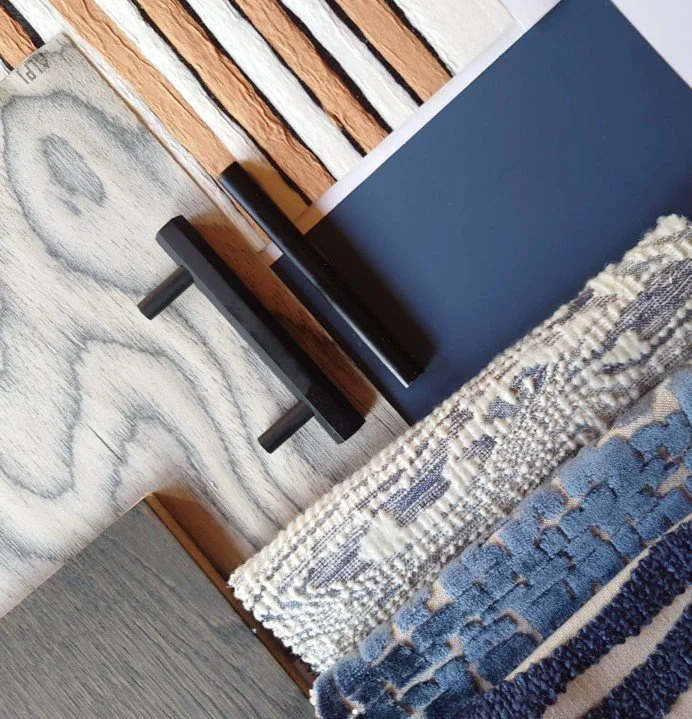Cambridge Interior Design: Bespoke Transformation of a New Build on Water Lane
By Pavlina Campbell:
A Home by the Water: The Story of an Interior Transformation on Water Lane, Cambridge
The Blank Canvas and the River’s Whisper.
Every home begins as a promise—a silent invitation to imagine, to shape, to dream. On Water Lane in Cambridge, where the city’s pulse softens into the gentle rhythm of oars slicing through the river pond, a newly built house stood waiting. Its architecture was bold, its lines crisp, its windows wide and hungry for light. Yet inside, the rooms echoed with emptiness, their white walls yearning for meaning, their spaces for stories. This is the tale of how those rooms became a living narrative—a home that listens to the water, celebrates the play of light, and holds the laughter and quiet moments of its family within bespoke, beautifully crafted spaces.
Site Context and Inspiration: Where Water Meets Wonder.
Cambridge is a city where history and innovation entwine, where the ancient colleges gaze serenely over the river, and where the traditions of rowing are as much a part of the landscape as the willows that trail their fingers in the water. Water Lane, nestled close to a tranquil pond, offers a vantage point onto this world—a place where the shimmer of sunlight on ripples and the distant calls of rowers become the soundtrack of daily life.
The house itself, newly built and architecturally striking, stands as a modern counterpoint to its natural setting. Its large windows frame the ever-changing tableau of the river, inviting the outside in. The challenge and the joy of this project lay in honouring both the boldness of the architecture and the softness of the landscape, creating interiors that would feel at once contemporary and deeply rooted in their riverside context.
The Design Brief: Client Goals and the Heart of the Home.
From the outset, the brief was clear: to transform the empty shell of the new build into a home that felt personal, layered, and alive. The clients—a family with a love of the outdoors, a keen eye for detail, and a desire for spaces that could flex with their evolving needs—wanted more than just decoration. They sought a narrative, a sense of journey from room to room, and a harmony between function and feeling.
Key goals included:
Maximising the river views while ensuring privacy and comfort.
Creating bespoke storage and display solutions that would keep the home uncluttered yet expressive.
Designing spaces for both gathering and retreat—from a sociable living room to restful bedrooms and a productive home office.
Incorporating playful, personal touches—especially in the young girl’s bedroom.
Ensuring every detail, from window treatments to lighting, was thoughtfully coordinated and executed to the highest standard.
Above all, the home was to be a place of pride and belonging—a sanctuary that would reflect the family’s story and aspirations.
The Design Journey: From Emptiness to Expression
Storytelling Through Interior Design
At the heart of this project was the belief that every space tells a story. Drawing inspiration from the river’s flow and the family’s own narrative, the design process became an act of translation—turning memories, hopes, and daily rituals into material form. This approach guided every decision, from the selection of materials to the placement of art, ensuring that the home would not only look beautiful but feel deeply resonant.
A Home That Holds Its Story
As the last brushstroke dried and the final cushion was plumped, the house on Water Lane stood transformed. No longer an empty shell, it had become a living narrative—a place where architecture, landscape, and family life intertwine. Each room, from the sociable living room to the quiet sanctuary of the master suite, tells a chapter of the family’s story, shaped by the river’s presence and the rhythms of daily life.
This project is a testament to the power of thoughtful design, skilled craftsmanship, and the art of storytelling. It is a reminder that a home is not just a collection of rooms, but a vessel for memory, meaning, and belonging. On Water Lane, the river continues to flow, the rowers glide by, and within the house, life unfolds—beautiful, layered, and uniquely its own.
The Master Bedroom: Sanctuary, Headboard, and Walk-In Wardrobe
The master bedroom is a sanctuary—a place to retreat, to rest, to dream. Here, every detail was considered, from the bespoke headboard to the walk-in wardrobe, creating a space that feels both luxurious and deeply personal.
The Bespoke Headboard: A Statement of Craft
The headboard was designed in collaboration with a local Joinery company. The bespoke headboard, designed exclusively for the client and crafted from stunning grey Sottsass wood veneer, adds a unique focal point. A sanctuary where style and tranquillity coexist. Its generous proportions and subtle curves create a sense of embrace, while integrated bedside tables offer both function and elegance.
The Walk-In Wardrobe: Order and Opulence
Behind the doors lies the walk-in wardrobe—a space of order and delight. Custom cabinetry provides hanging space, drawers, and shelves for every need, while the lighting ensures everything is visible and accessible. A full-length mirror and a small upholstered bench complete the space, making dressing a pleasure rather than a chore.
Palette and Atmosphere
The bedroom’s palette is restful and refined: soft greys, deep blues, and touches of silver. Linen bedding, velvet cushions, and a wool rug add layers of comfort, while blackout blinds and heavy curtains ensure a cocoon of quiet for sleep.
Bespoke Headboard designed by Pinterior.space
Living Room: The Hearth of the Home and the Bespoke Media Unit
The living room is the soul’s gathering place—a space for conversation, for quiet evenings, for watching the river’s moods shift through the seasons. Here, the design sought to balance openness with intimacy, anchoring the room with a bespoke media unit that would serve as both focal point and functional marvel.
The Bespoke Media Unit: Crafting a Centrepiece
Working with local craftsmen, the media unit was designed to echo the house's architectural lines while offering tailored storage for technology, books, and cherished objects. Drawing on best practices for custom media walls, the unit features:
Integrated cable management to keep the space uncluttered and serene.
Adjustable shelving and concealed compartments for flexibility and future-proofing.
A palette of natural oak and matte lacquer, chosen to harmonise with the river’s tones and the home’s contemporary aesthetic.
The result is a piece that feels both sculptural and inviting—a place where the family can gather for film nights, display their favourite art, or simply watch the play of light on the water beyond.
The Landing: Geometry, Light, and the Art of Transition
The landing is more than a passage; it is a moment of pause, a place where the journey between floors becomes an experience in itself. Here, the walls are adorned with bold geometric wallpaper—a nod to both the modernity of the architecture and the timeless appeal of pattern.
Geometric Wallpaper: Creating a Signature
Landings are often overlooked — but they hold potential for quiet transformation. In this house refurbishment, we proposed a slightly unusual approach: wrapping the ceiling and walls in geometric wallpaper to create a cohesive, immersive envelope. A clever use of pattern and proportion, turning a transitional space into a moment of design clarity. This choice, inspired by the latest trends in stair landing design, adds visual interest without overwhelming the space.
Lighting and Ambience
A sculptural pendant light hangs above the landing, its faceted glass casting intricate shadows that dance across the walls. Wall sconces provide gentle illumination in the evenings, ensuring the space feels welcoming and safe.
Window Treatments: The Art of Light and Privacy
Throughout the home, window treatments were specified and coordinated with a specialist company, ensuring each space could respond to the shifting needs of light, privacy, and mood.
Materials and Craft
Fabrics were chosen for both beauty and performance—linen for its softness and drape, velvet for warmth, and technical weaves for durability. Hardware was specified in matte black or brushed nickel, echoing the home’s contemporary detailing.
Collaboration and Installation
Working closely with the window treatment specialists ensured that every detail—from measurements to installation—was executed flawlessly, with minimal disruption to the family’s routine.
Coordination with Trades: The Choreography of Creation
A project of this complexity demands not only vision but orchestration. From joiners and decorators to electricians and window treatment installers, every trade was carefully coordinated to ensure a seamless process and a flawless result.
Communication and Collaboration
Regular site meetings, clear documentation, and open lines of communication were key. Detailed room data sheets and specification books were prepared for each space, outlining finishes, fixtures, and requirements. This ensured that every trade understood the design intent and could execute their work with confidence.
Work was scheduled to minimise disruption and allow for the careful sequencing of tasks—painting before joinery installation, electrical adjustments before final decoration, and so on. This attention to detail ensured that the project ran smoothly and on time.
Local suppliers and craftspeople were chosen for their expertise and commitment to quality. From the bespoke media unit to the hand-finished headboard, every element was crafted with care and pride, ensuring a result that would stand the test of time.
Electrical and Services Integration: The Advantage of a New Build
One of the benefits of working with a new build is the presence of modern, well-planned services. All electrical and mechanical systems were already in place, allowing the design to focus on enhancements rather than retrofits.
Subtle Adjustments
Where additional electrical requirements arose—such as integrated lighting in the media unit or under-stairs storage—these were coordinated with the existing infrastructure, ensuring compliance with UK regulations and maintaining the integrity of the building’s systems.
Future-Proofing
Consideration was given to future needs, with additional outlets and data points installed where flexibility might be required. Smart home features, such as motorised blinds and programmable lighting, were integrated to enhance both convenience and energy efficiency
Materials, Finishes, and Palette: A Symphony of Contemporary Nordic Design
The design of this new build home in Cambridge was guided by a desire to merge Contemporary style with the timeless calm of Nordic interiors, creating a cohesive and natural palette that reflects the Cambridge lifestyle.
Beauty and Durability
Natural woods, soft textiles, and tactile surfaces establish warmth and welcome, while a restrained palette ensures cohesion and calm. This balance of bespoke interiors Cambridge craftsmanship with Nordic simplicity allows each room to feel both modern and enduring.
Layering and Contrast
Spaces are layered with contrasting textures — smooth oak against nubby linen, cool stone against warm wool — creating depth and interest. Accents of metal and glass add a contemporary edge, while handmade ceramics and woven baskets introduce artisanal charm, echoing the authenticity valued in Cambridge home renovation projects.
Colour Story
The colour palette draws inspiration from the river and its banks: soft blues, greens, and warmed by touches of sand and slate. In the girl’s bedroom, pastels bring playfulness, while in the master suite, deeper tones create a cocoon of tranquillity. This Nordic-inspired palette, combined with contemporary detailing, ensures the home feels rooted in Water Lane Cambridge yet universally stylish.
A Home Rooted in Cambridge
This project is more than a renovation; it’s a reflection of Cambridge’s identity. The riverside setting, the architectural ambition, and the bespoke interiors together create a home that feels deeply connected to its surroundings. It is a place where modern living meets timeless charm — a true showcase of Cambridge interior design and the artistry of bespoke interiors Cambridge.
“If your home needs more than decoration — if it needs rhythm, clarity, and care — we’d love to help. Explore our full-service design approach or get in touch to begin.”
Contact Pinterior.space to begin your own narrative of place, purpose, and poetic living along Grange Road—or wherever your Cambridge journey may lead.
If you’re searching for a Cambridgeshire Interior Designer who blends practical solutions with poetic detail, this is where the journey begins.
Ready to design with intention? Book your consultation today.





