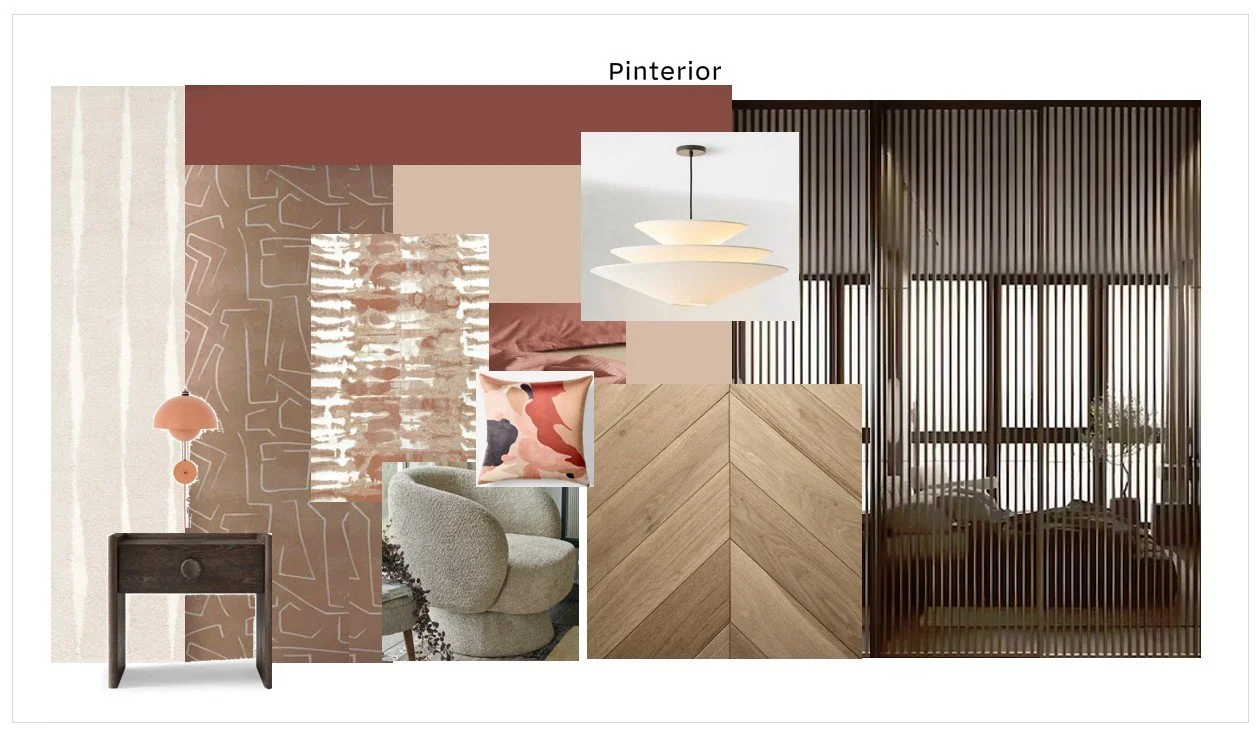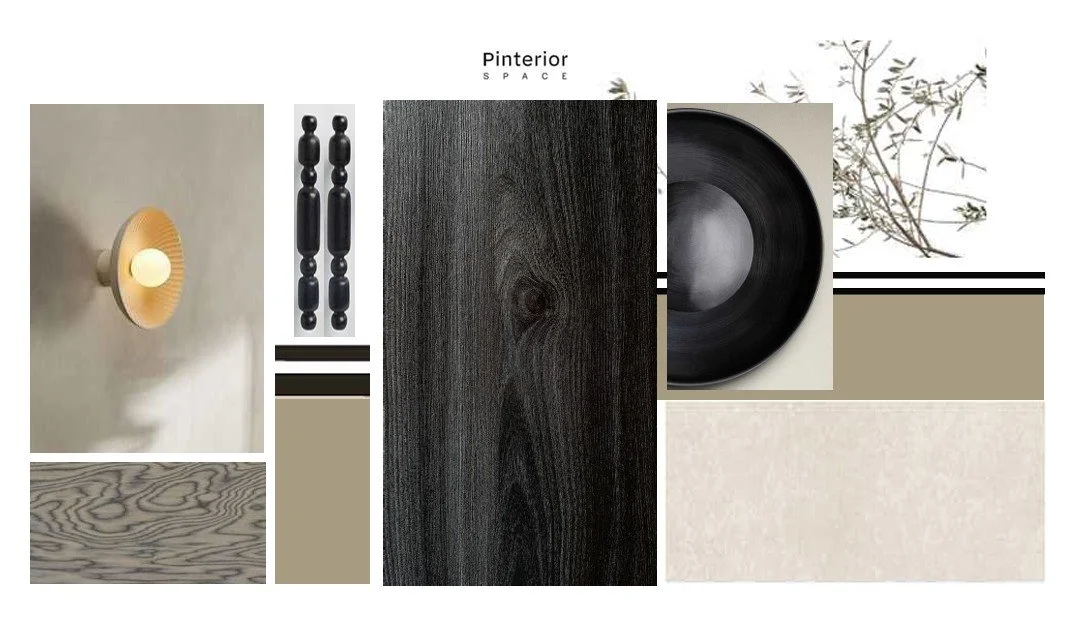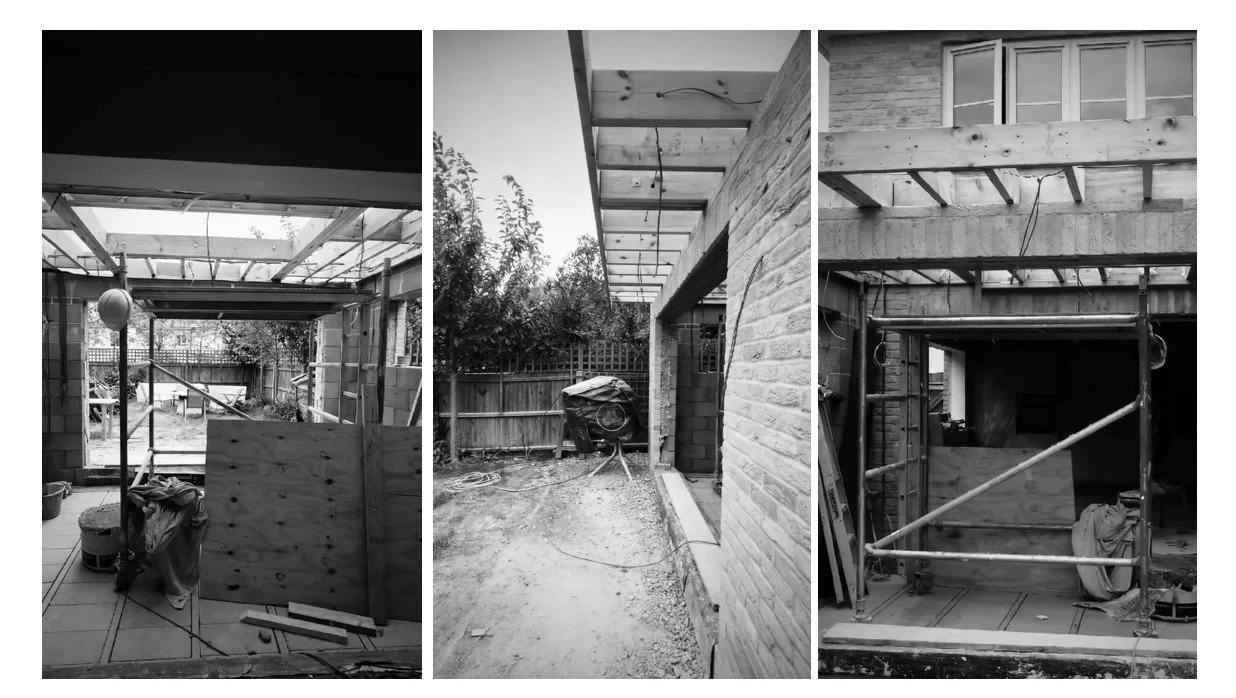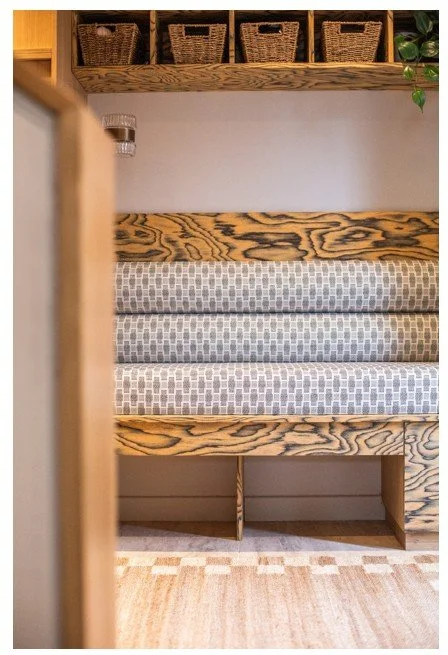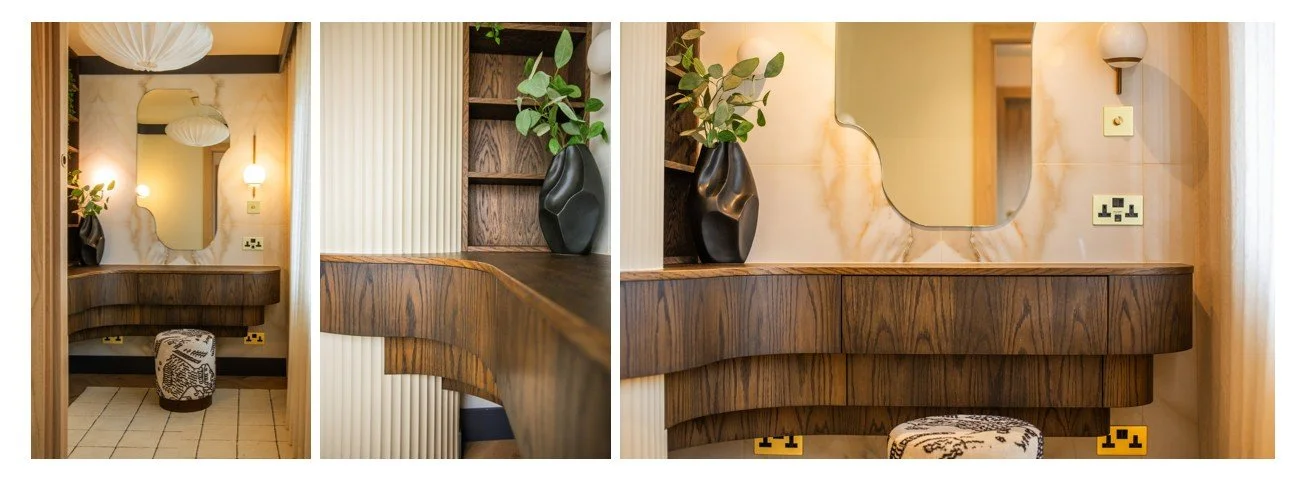Shelford Refined: A poetic transformation in the heart of South Cambridgeshire
By Pavlina Campbell:
Nestled between the soft folds of Little Gransden and the storied spires of Cambridge lies a quiet triumph — a home in Shelford, reimagined with grace, grit, and the kind of design that listens before it speaks.
This was no ordinary refurbishment. It was a collaboration of trust, vision, and structural ingenuity — shaped by the client’s desire for a home inspired by Nordic simplicity, Scandinavian warmth, and Japanese restraint. The result was a space of quiet clarity and elemental calm, a project that would go on to earn regional recognition for its designer, Pavlina of Pinterior.space, whose poetic approach to spatial storytelling continues to shape homes across Cambridgeshire and beyond.
“This wasn’t just a renovation. It was a Collaboration”
The Brief: A Home That Breathes
The client came with a dream: to transform a traditional home into a sanctuary of warmth, flow, and quiet sophistication. What followed was a full interior reimagining — from the entryway to the landing, with every surface, seam, and silhouette considered.
Pinterior.space scope included:
• A restructured living room, where she proposed a bold new layout to accommodate a long steel span — softened by the introduction of structural posts that now feel like sculptural punctuation marks.
• A built-in wood burner solution, seamlessly integrated into a bespoke wall that anchors the space with elemental calm.
• A snug that invites stillness.
• A master bedroom that whispers in textures.
• Two bathrooms, a dressing room, utility, entry room, in-between space ( this is a name that the client named an area that didn’t quite fall under any other name) and landing — each one a quiet poem in materiality and light.
The Vision: Designing Without Borders
Structure Meets Soul
One of the project’s most defining moments came early: the living room’s original layout posed a structural challenge. Pinterior. space not only suggested a trusted structural engineer but also proposed an alternative spatial configuration — one that embraced the steel span rather than hiding it. The result? A space that feels both grounded and expansive, where engineering and emotion meet.
On-Site Progress: From Demolition to First Fix
Where the bones of the home begin to speak
The early stages of the transformation revealed the raw poetry of structure — exposed joists, steel spans, and the quiet geometry of a home in flux. Demolition gave way to first fix, where the framework of new intention began to take shape.
Photographs from this phase capture the honest beginnings of the project — the stripped-back shell, the engineered interventions, and the spatial groundwork that would soon carry warmth, light, and story. As the design journey unfolded, drawings and concept visuals traced each decision — shaped by both technical clarity and emotional resonance.
“Every wall removed, every beam placed, every approval granted — all orchestrated while the client was thousands of miles away.”
Demolition - First Fix
A Collaboration of Equals
This was not a top-down design. It was a duet.
From the first moodboard to the final tile, Pavlina and her client moved in rhythm — selecting materials together, refining finishes, and shaping a home that reflected shared values: honesty, warmth, and timelessness.
“It was one of those rare projects,” Pavlina reflects, “where the process was as beautiful as the outcome.”
Awarded and Well-Loved
The project’s success was more than aesthetic. One of the spaces — a room that balances function with feeling — was awarded regional recognition, a quiet nod to the depth of thought and care embedded in every decision.
But perhaps the greatest reward was the client’s joy. A home that now holds them fully.
Rooted in Place, Reaching Out
While this home sits in Shelford, its story ripples outward — through the villages that lace the route from Little Gransden to Cambridge: Bourn, Comberton, Barton, Haslingfield, and Harston. These are the landscapes Pinterior.space now gently leans into, expanding her practice with intention.
For homeowners seeking soulful, structurally sound, and emotionally intelligent design — whether in the heart of Cambridge or the quiet lanes of South Cambridgeshire — this project is a promise of what’s possible.
Design Services That Listen First
This article also marks a new chapter in Pinterior.space offerings:
Reverse-engineered spatial planning for complex refurbishments
Collaborative material curation that honours both client and context - Sample boards for every room
Detailed electrical planning to ensure that lighting and power are seamlessly integrated into the design
3D Visuals, 2D Drawings
Furniture selection -Purchasing
Structural design integration with trusted engineers
Award-winning interior storytelling that balances poetry and precision
Shelford Refined is more than a case study. It’s a love letter to process, to partnership, and to the quiet power of getting it right — structurally, emotionally, and spatially.
If you’re ready to begin your own transformation — whether in Cambridge, Little Gransden, or the villages in between — Pavlina is ready to listen.
“If your home needs more than decoration — if it needs rhythm, clarity, and care — we’d love to help. Explore our full-service design approach or get in touch to begin.”
Contact Pinterior.space to begin your own narrative of place, purpose, and poetic living along Grange Road—or wherever your Cambridge journey may lead.
If you’re searching for a Cambridgeshire Interior Designer who blends practical solutions with poetic detail, this is where the journey begins.
Ready to design with intention? Book your consultation today.




