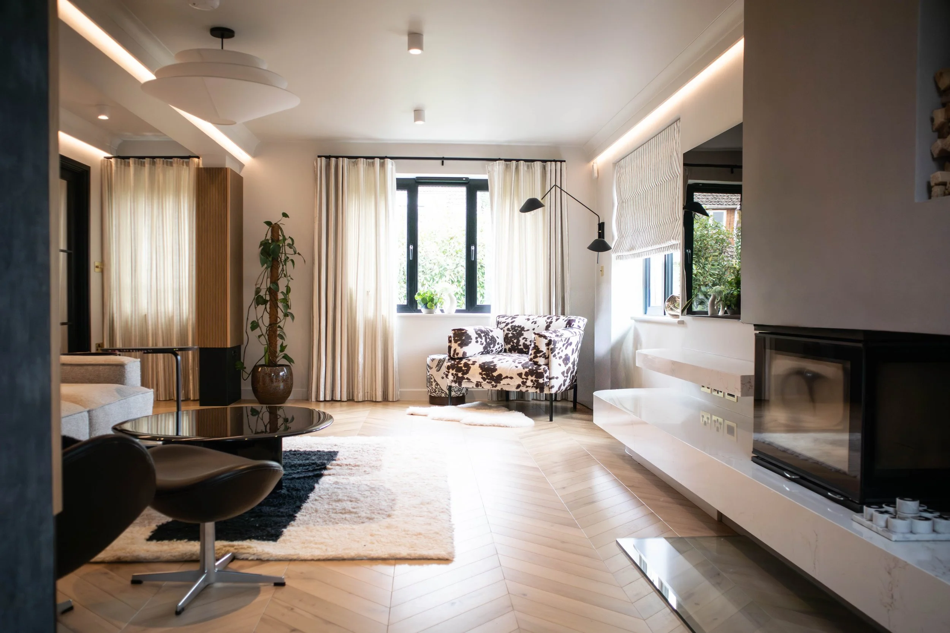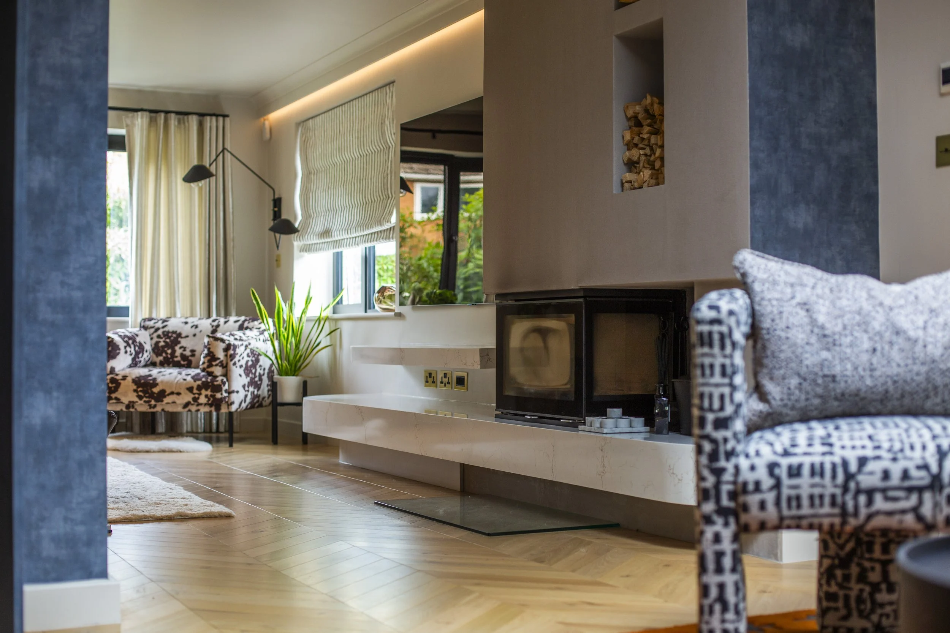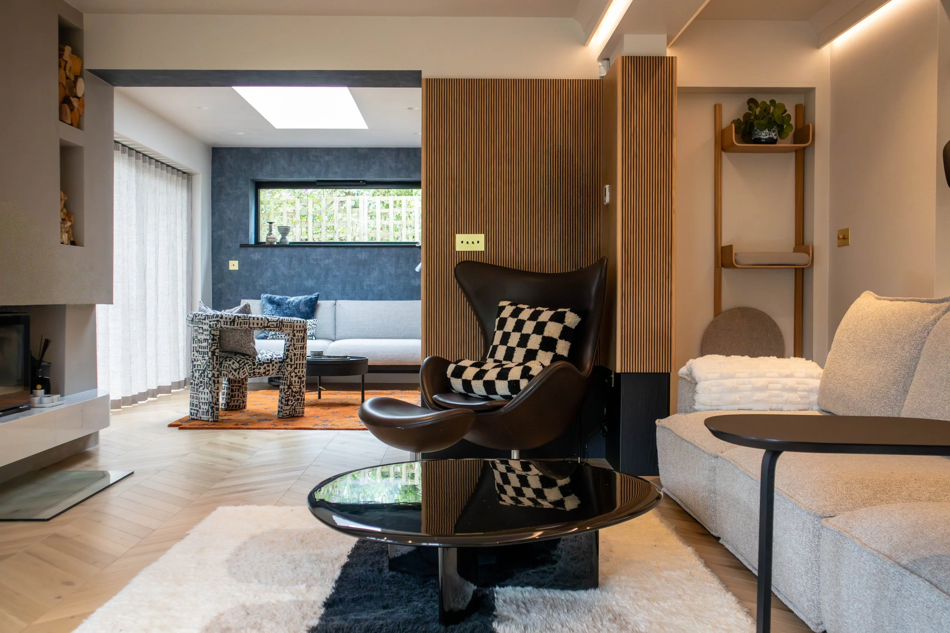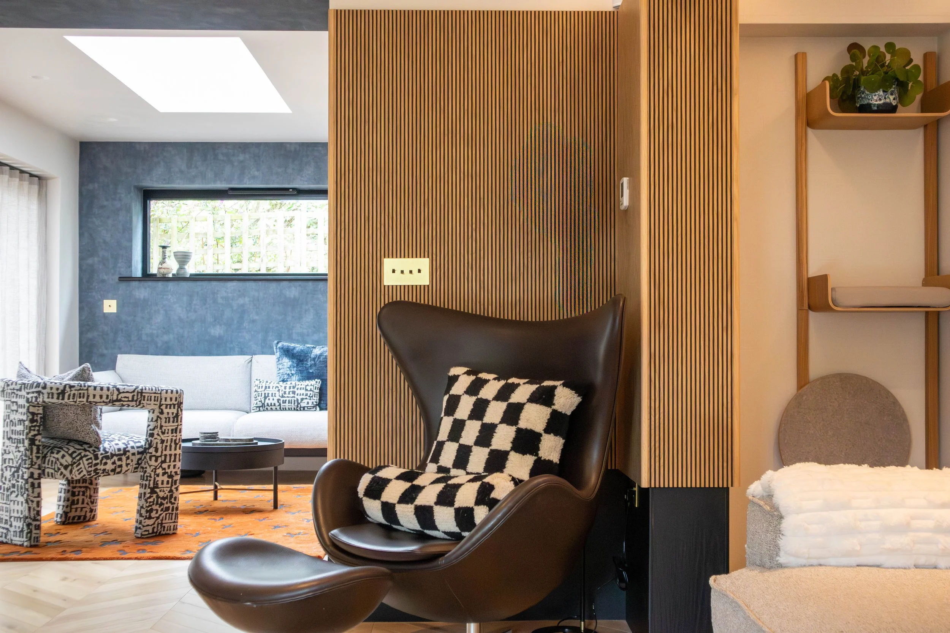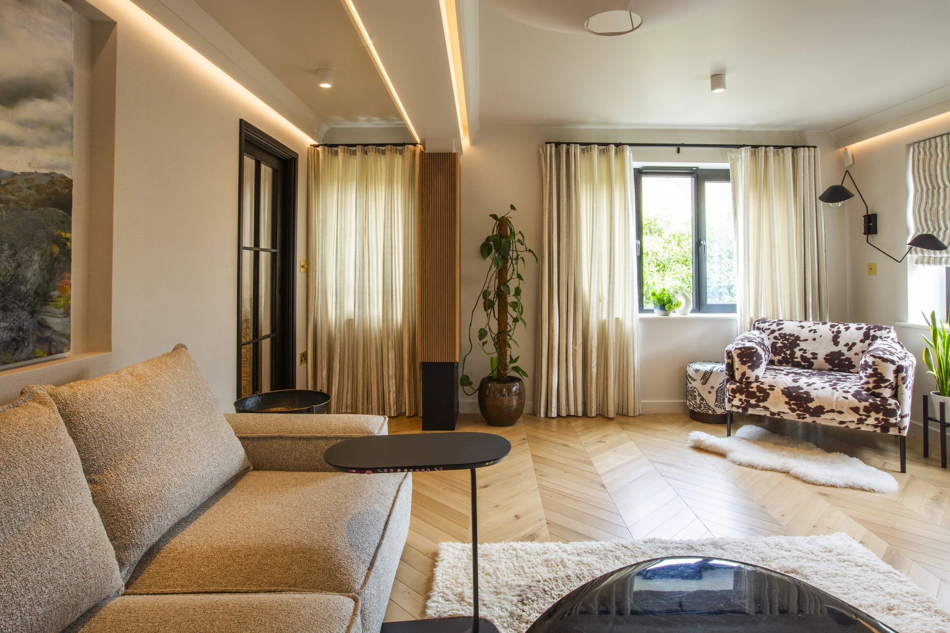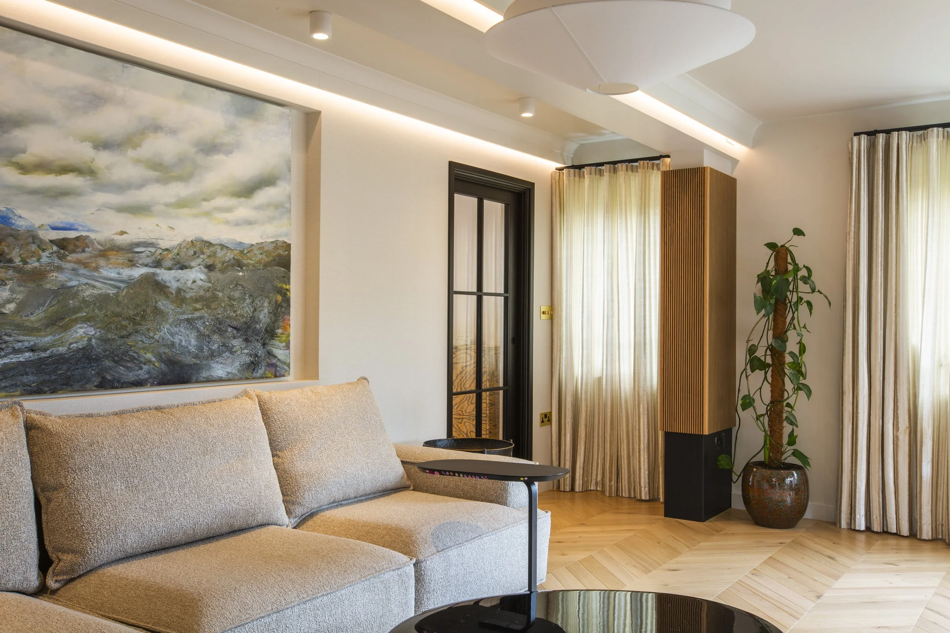Open plan Living/Kitchen & Snug renovation project in Shelford/Cambridge
Open Plan Living, Kitchen & Snug
This thoughtfully reimagined interior was designed to evoke calm, connection, and quiet luxury. Originally divided into a hallway and living room, the space was transformed by removing the separating wall, opening up the layout and dramatically improving flow between the kitchen, living area, and snug. The snug itself was created as part of a rear extension to the dining room, allowing the new structure to meet the living room walls and unify the entire ground floor. This architectural move not only expanded the footprint but also introduced a sense of spatial generosity and cohesion.
As a Cambridgeshire interior designer, we tailored every detail to reflect the client’s lifestyle and the home’s evolving architecture. To soften the presence of the steel beam supporting the new open plan layout, bespoke wall panelling was introduced—adding rhythm, texture, and quiet elegance while reinforcing the project’s Nordic-Japanese-contemporary design language.
Lighting was carefully designed to enhance both atmosphere and function. A layered scheme—recessed ceiling lights, sculptural pendants, and directional wall lamps—was chosen to complement the architectural nuances and create a seamless transition from day to night.
A custom media wall houses a three-sided wood burner, allowing the fire’s glow to be enjoyed from both the living room and the snug. This sculptural feature anchors the space, offering warmth, visual continuity, and emotional resonance.
The living area features a curated mix of textures and forms: a light-toned sofa with patterned cushions, sculptural dark wood chairs, and a dramatic landscape painting that adds narrative depth. Natural light filters through sheer curtains, softening the palette and connecting the interior to its surroundings. In the snug, bold patterns, deep blue-grey walls, and a vibrant orange rug create a cocoon-like retreat—perfect for reading, reflection, or quiet conversation.
Throughout the project, materials speak. Beautiful plaster, herringbone wood flooring, and tactile textiles invite touch and contemplation. The design draws inspiration from Nordic simplicity, Japanese restraint, and contemporary comfort—resulting in a home that feels both timeless and deeply personal.
If you're searching for an interior designer near me who understands how to blend architectural clarity with emotional resonance, this project reflects our commitment to thoughtful, client-led design.

