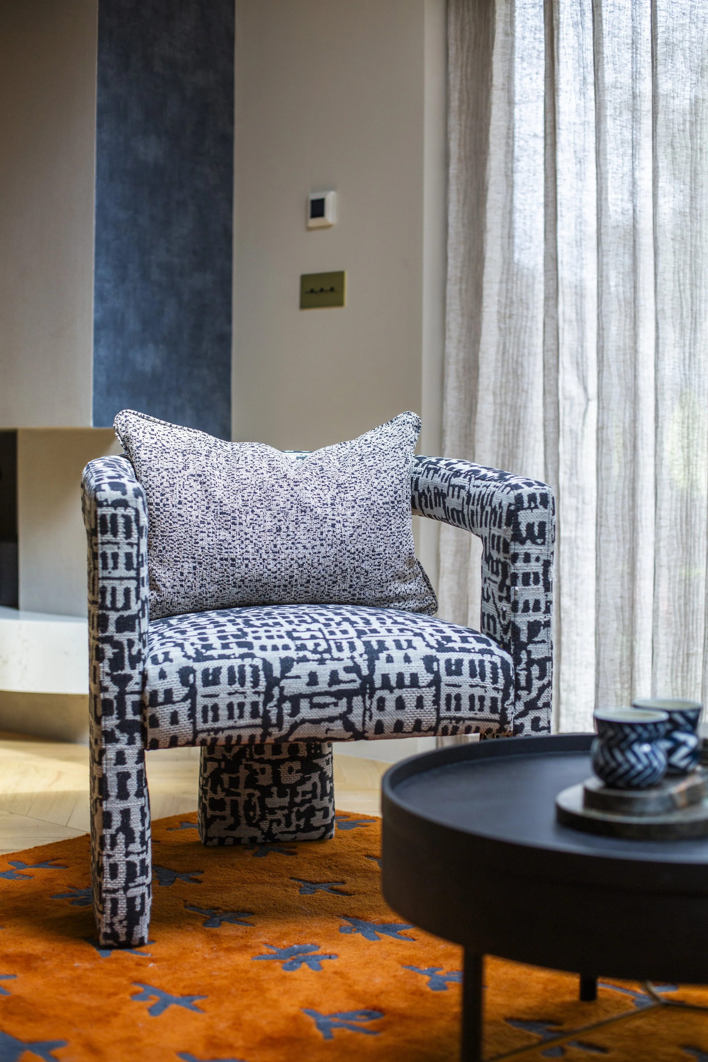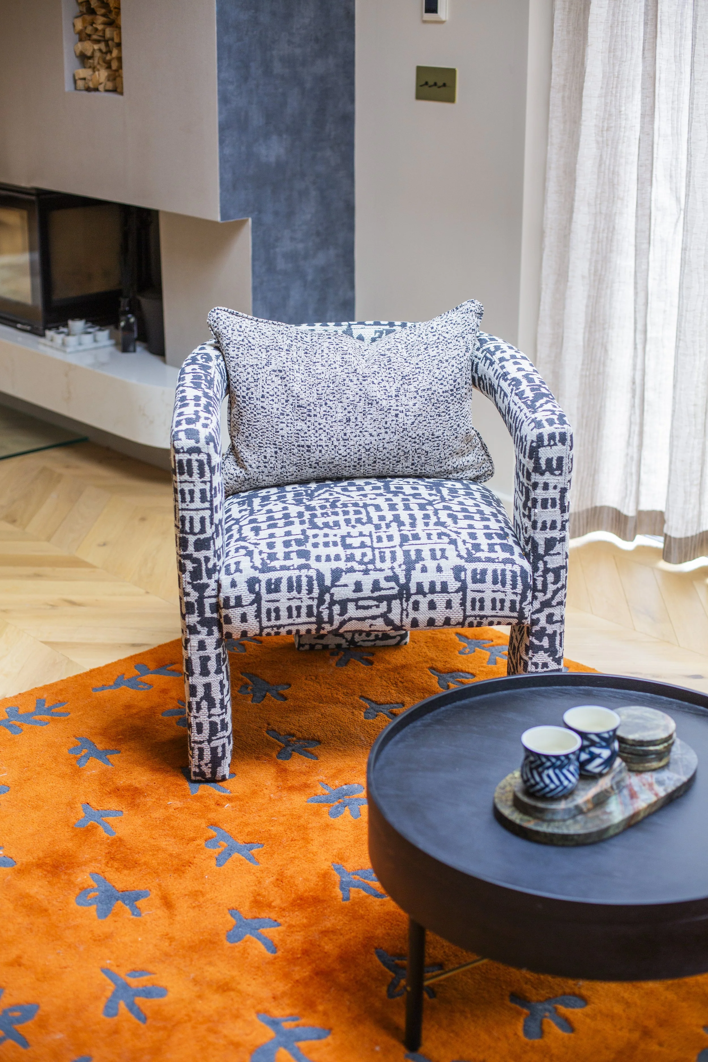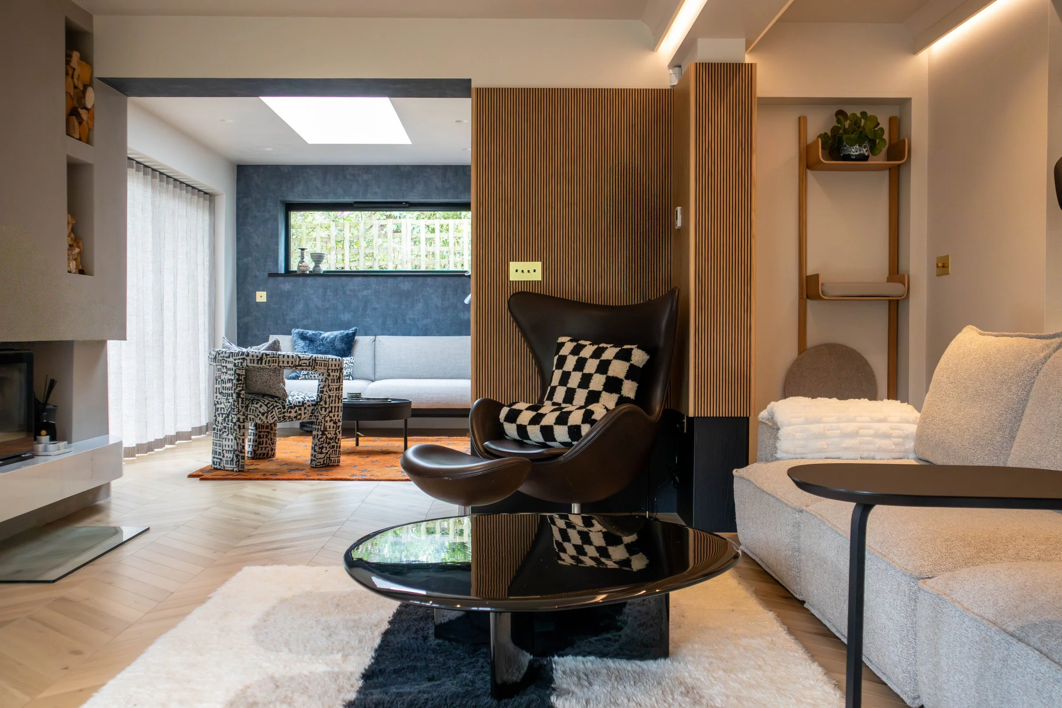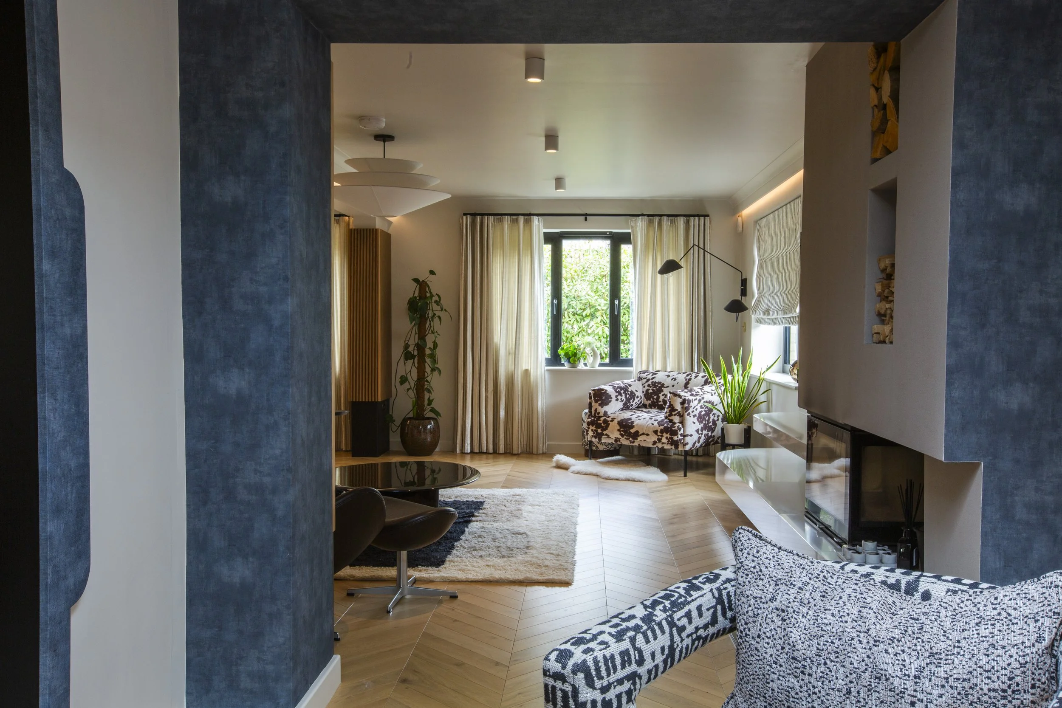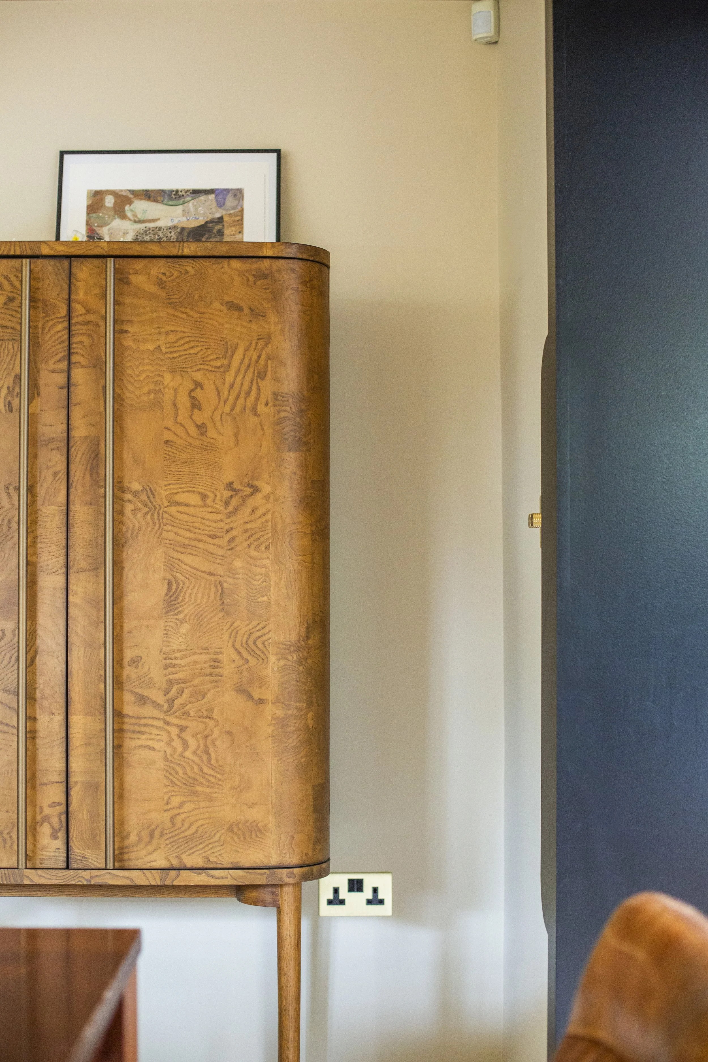Open plan Living/Kitchen & Snug
A calm, connected snug created as part of a wider home extension in Shelford. Designed as a cocooned pause between the kitchen, living room, and garden, this space blends flow, warmth, and quiet intimacy — a place to unwind, read, or watch the seasons shift.
“Design begins with intention.”
Home. Breathe. Intention.
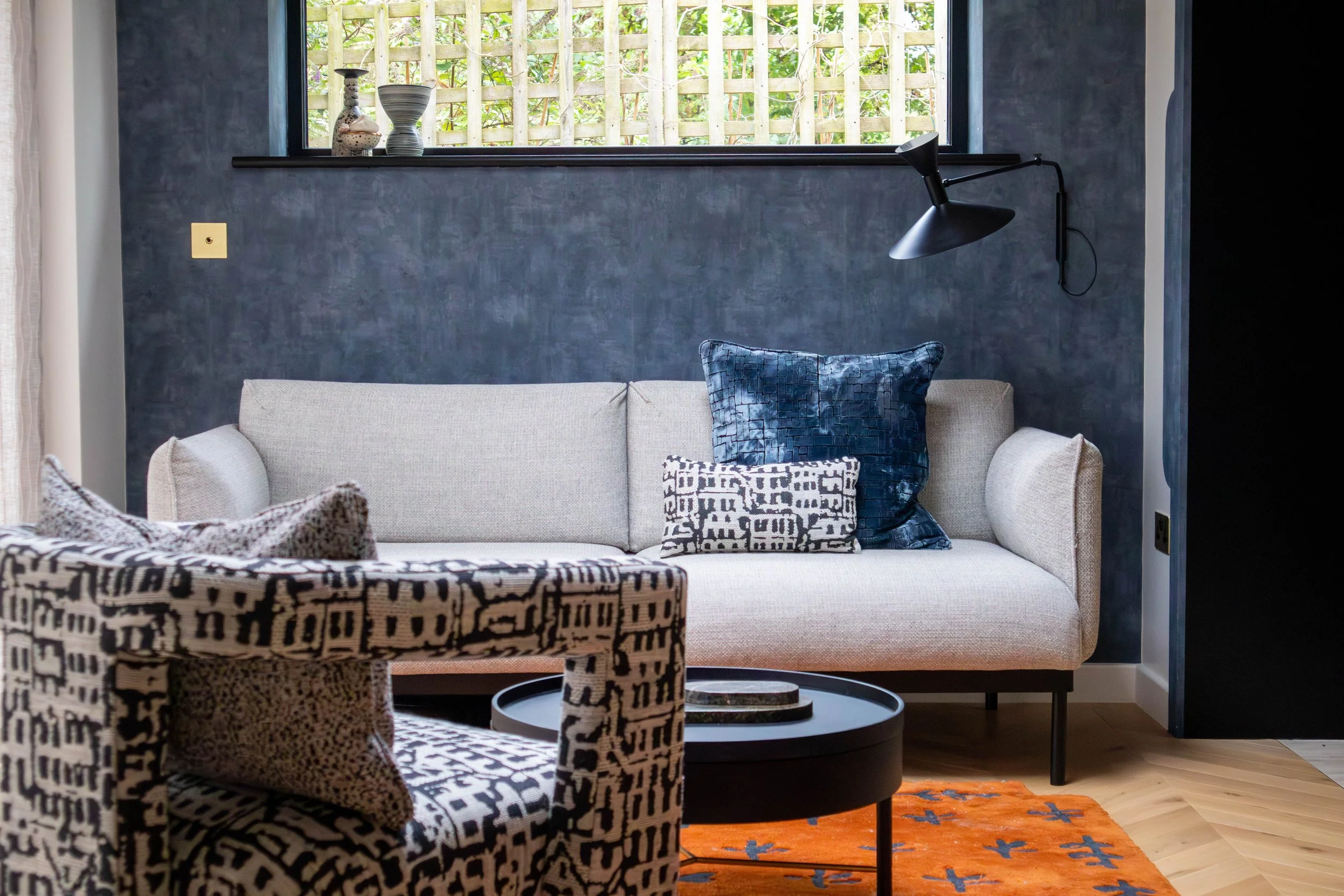
This snug was created as part of a wider home extension for a client who wanted a space that felt both connected and cocooned — a gentle transition between the kitchen, living room, and garden. It’s now a favourite spot to unwind by the inbuilt wood burner, with views out to the garden and a quiet intimacy that invites pause.
The brief was clear: every area needed to flow effortlessly, both visually and emotionally. We achieved this through bespoke interior design rooted in Cambridge sensibilities — layering textures, selecting a palette that echoed the tones of the surrounding rooms, and introducing materials that felt tactile and grounded. Lighting played a key role: soft wall lamps and natural daylight from the clerestory window shift the mood from day to evening while highlighting the depth of the finishes.
This space isn’t just a passage — it’s a destination. A place to curl up with a book, enjoy a morning coffee, or simply sit and watch the garden change with the seasons. It reflects our studio’s belief that even the smallest spaces deserve emotional resonance and thoughtful design.


