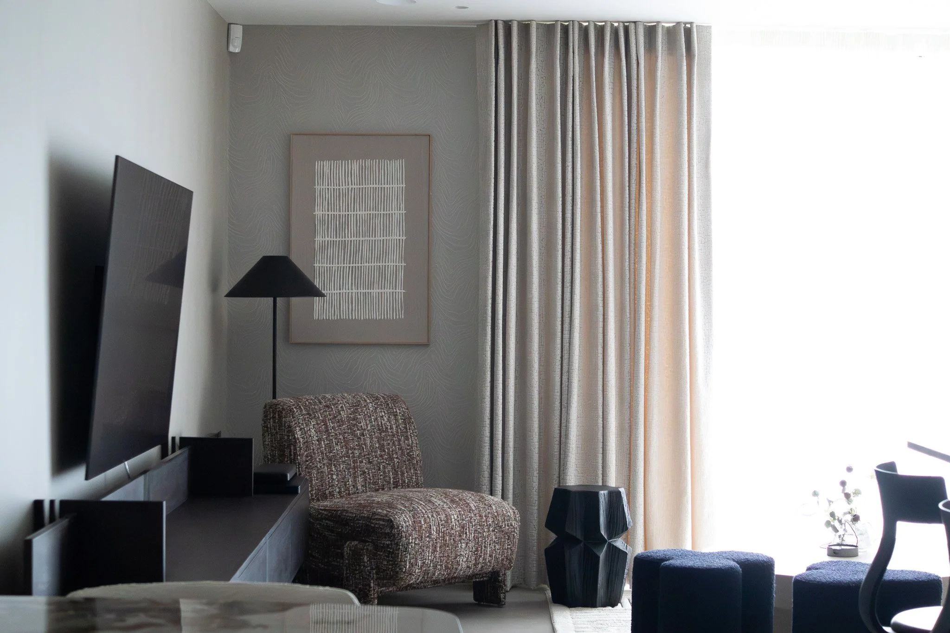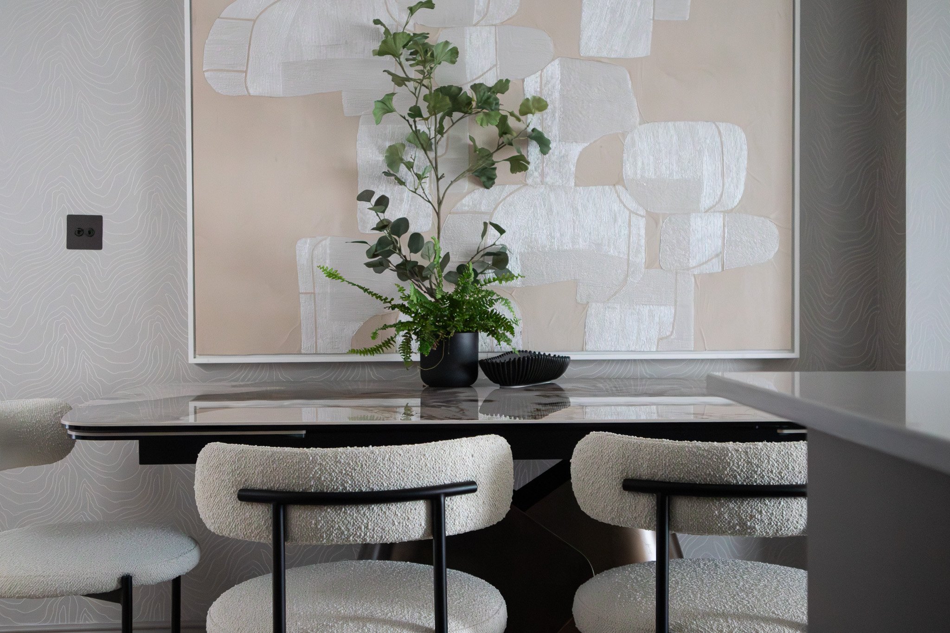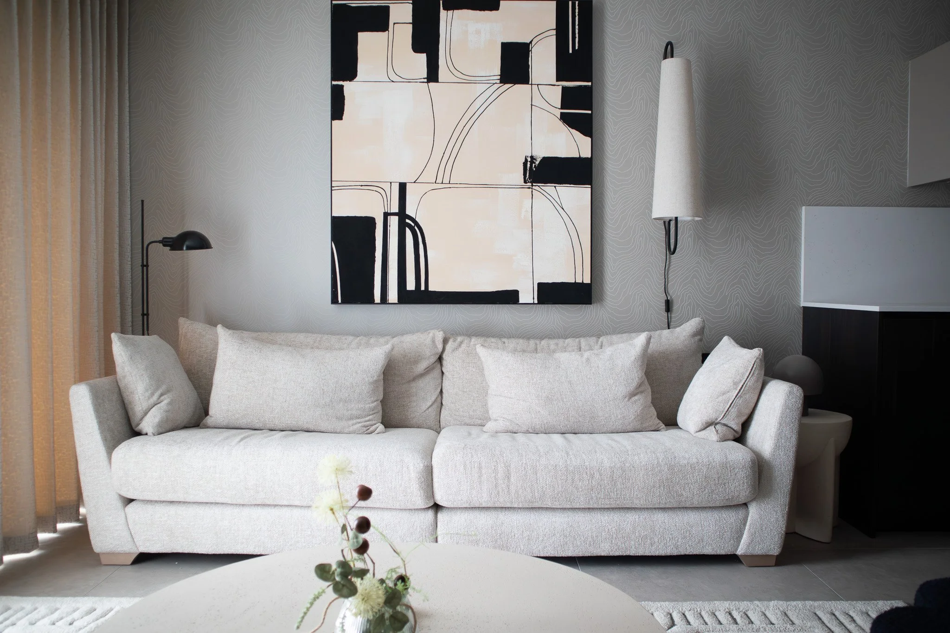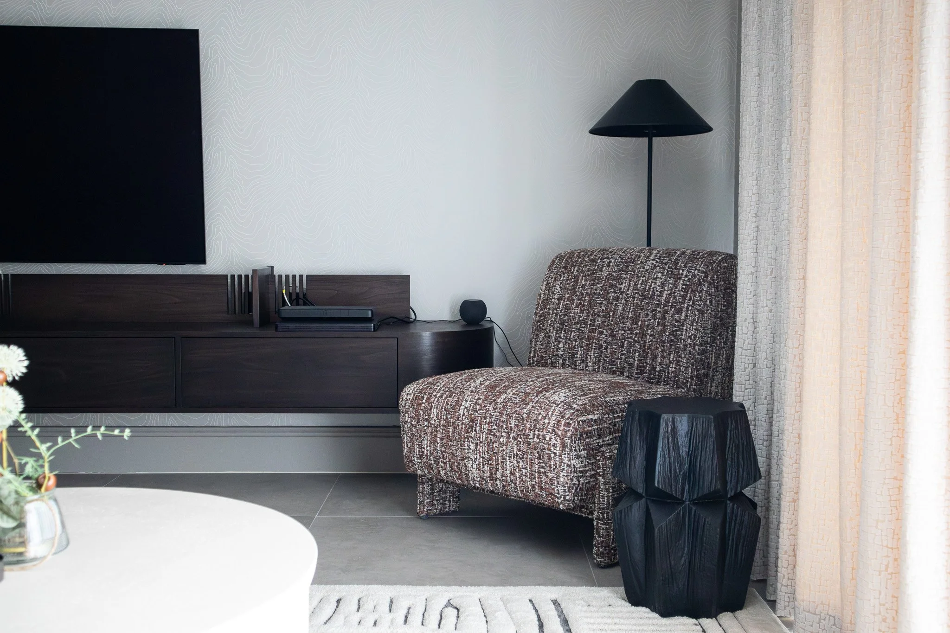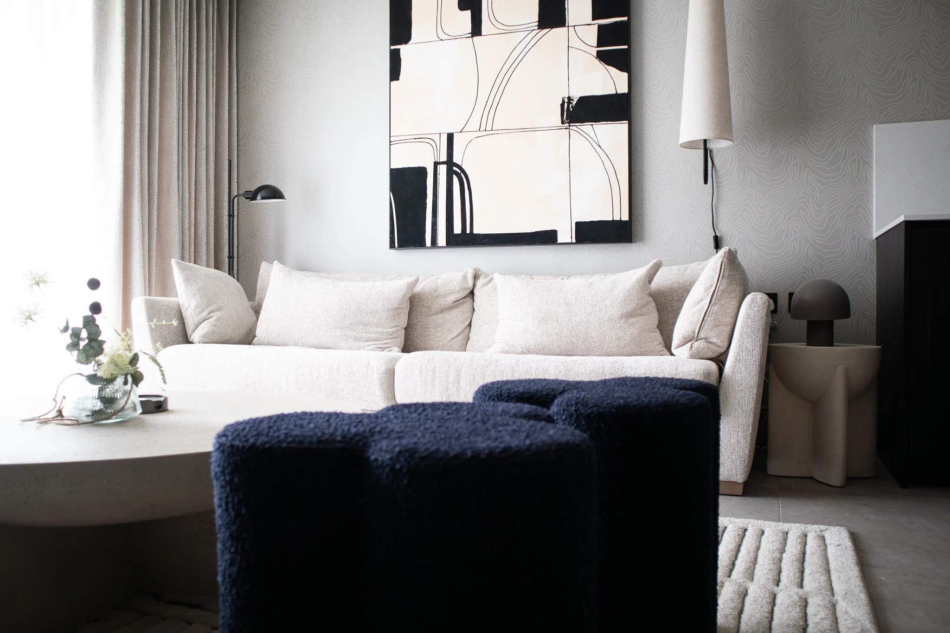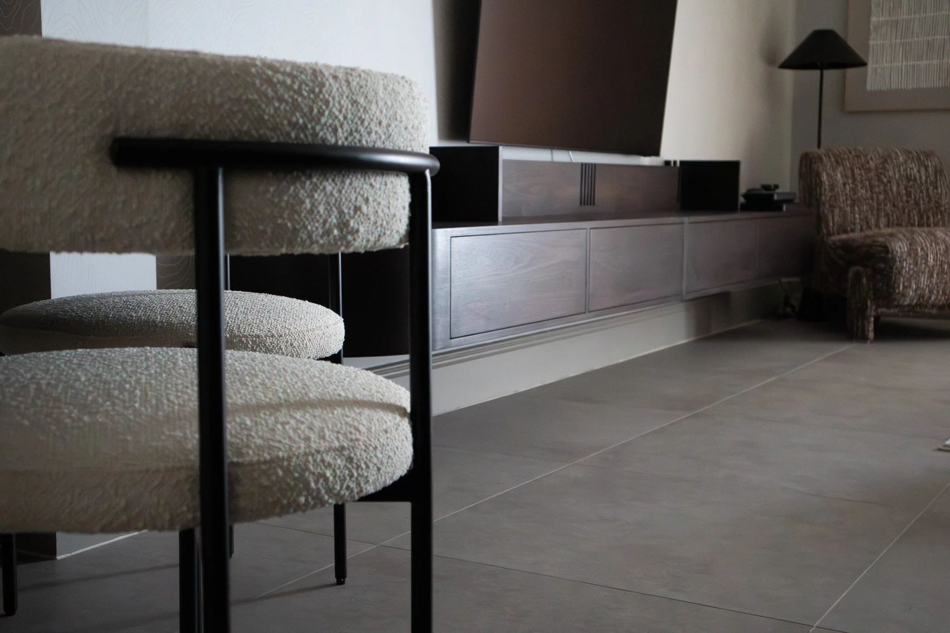Open-Plan Kitchen & Living Room Design project renovation in Cambridge
Seamless Open-Plan Living Interior Designer in Cambridge
This beautifully designed open-plan living room, dining, and kitchen showcases a seamless blend of style, functionality, and personalisation. Every detail has been meticulously planned to optimise flow and usability, ensuring the space feels both cohesive and effortlessly practical.
At the heart of the design is a bespoke walnut sideboard with curved edges, a stunning piece that softens the room’s aesthetic while adding warmth and elegance. The fluid lines of the sideboard contrast beautifully with the structured elements of the space, introducing a natural balance between sophistication and comfort.
To enhance the ambiance, carefully selected soft furnishings play a crucial role in tying the design together. Plush textiles, upholstered seating, and layered textures create an inviting environment, making the living space feel relaxing and welcoming. Thoughtful lighting solutions—from ambient fixtures to accent lighting—further elevate the atmosphere, ensuring a harmonious transition between the kitchen, dining, and lounge areas.
Designed with the client’s taste and lifestyle in mind, this space embodies tailored interior design in Cambridge, delivering a refined yet functional environment suited for both everyday living and entertaining.

